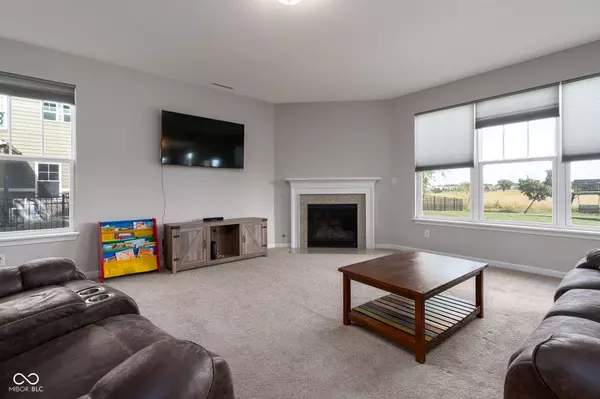$389,900
$389,900
For more information regarding the value of a property, please contact us for a free consultation.
4 Beds
3 Baths
2,698 SqFt
SOLD DATE : 12/13/2024
Key Details
Sold Price $389,900
Property Type Single Family Home
Sub Type Single Family Residence
Listing Status Sold
Purchase Type For Sale
Square Footage 2,698 sqft
Price per Sqft $144
Subdivision Whispering Field Estates
MLS Listing ID 21999852
Sold Date 12/13/24
Bedrooms 4
Full Baths 2
Half Baths 1
HOA Fees $40/ann
HOA Y/N Yes
Year Built 2019
Tax Year 2023
Lot Size 0.310 Acres
Acres 0.31
Property Description
Stunning 4-bedroom, 2.5-bathroom home offers everything you need for comfortable living, with thoughtful details and modern amenities throughout. As you step inside, you'll immediately notice the 9ft ceilings that enhance the sense of space and light in the home. The main level features a versatile den, perfect for a home office or playroom, and a cozy gas fireplace in the living area. The open-concept design flows seamlessly into the kitchen, where you'll find ample counter space, custom blinds, and a dining area with views of the sprawling fields behind the property. Upstairs, a spacious loft provides additional living space, perfect for a media room or family gathering spot. The convenience of an upstairs laundry room can't be overstated, making household chores a breeze. The master suite offers a tranquil retreat, complete with a walk-in closet and an en-suite bathroom. Outside, the .3-acre lot provides plenty of space for outdoor activities, including a swing set ready for play. Enjoy peaceful evenings on the patio, soaking in the picturesque farm views that set this home apart. Move-in ready and meticulously maintained, 4812 Fennel Drive is the perfect place to call home. Don't miss the opportunity to be a part of the Whispering Field Estate community-schedule your showing today!
Location
State IN
County Hendricks
Interior
Interior Features Raised Ceiling(s), Windows Vinyl
Heating Gas
Cooling Central Electric
Fireplaces Number 1
Fireplaces Type Family Room, Gas Log
Fireplace Y
Appliance Dishwasher, Kitchen Exhaust, MicroHood, Microwave, Electric Oven, Refrigerator
Exterior
Garage Spaces 2.0
Building
Story Two
Foundation Slab
Water Municipal/City
Architectural Style TraditonalAmerican
Structure Type Brick,Vinyl Siding
New Construction false
Schools
Elementary Schools Pittsboro Elementary School
Middle Schools Tri-West Middle School
High Schools Tri-West Senior High School
School District North West Hendricks Schools
Others
Ownership Mandatory Fee
Read Less Info
Want to know what your home might be worth? Contact us for a FREE valuation!

Our team is ready to help you sell your home for the highest possible price ASAP

© 2024 Listings courtesy of MIBOR as distributed by MLS GRID. All Rights Reserved.

"My job is to find and attract mastery-based agents to the office, protect the culture, and make sure everyone is happy! "







