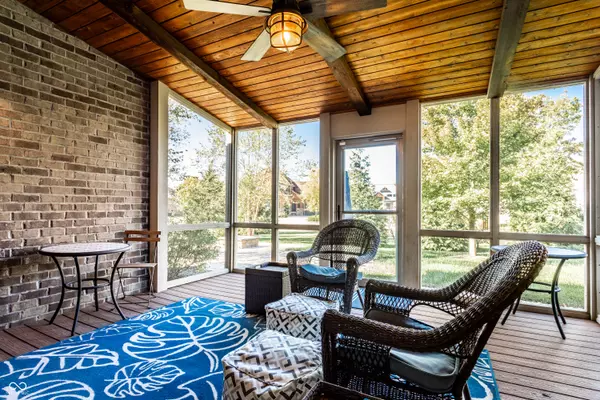$932,500
$949,900
1.8%For more information regarding the value of a property, please contact us for a free consultation.
5 Beds
5 Baths
6,438 SqFt
SOLD DATE : 12/16/2024
Key Details
Sold Price $932,500
Property Type Single Family Home
Sub Type Single Family Residence
Listing Status Sold
Purchase Type For Sale
Square Footage 6,438 sqft
Price per Sqft $144
Subdivision Sagamore
MLS Listing ID 22006677
Sold Date 12/16/24
Bedrooms 5
Full Baths 4
Half Baths 1
HOA Fees $60/ann
HOA Y/N Yes
Year Built 2015
Tax Year 2023
Lot Size 0.370 Acres
Acres 0.37
Property Description
Nestled within the coveted golf course community of Sagamore, this beautiful custom home offers a light and airy floor plan and abundant natural light. The soaring great room welcomes guests with its floor to ceiling stone fireplace and built-in benches for cozy family gatherings. The open-concept kitchen is a cook/entertainer's delight, boasting stainless steel appliances, granite counters, an expansive island, and adjoining breakfast room with access to the relaxing screened porch. Attractive wainscoting elevates the formal dining room and the den/office located off the entry. A barn-style sliding door reveals the private entrance to the primary suite with lovely tray ceiling, generous walk-in closet and upscale bath with dual sinks, large shower and garden tub. The upper level hosts 4 spacious bedrooms and two full baths - each with dual sinks. The lower level lends itself to family fun and entertainment with a huge rec room, bonus room, and wet bar equipped with refrigerator, microwave and dishwasher. Sagamore offers several membership opportunities to enjoy an array of amenities.
Location
State IN
County Hamilton
Rooms
Basement Ceiling - 9+ feet, Finished, Full
Main Level Bedrooms 1
Interior
Interior Features Breakfast Bar, Raised Ceiling(s), Tray Ceiling(s), Center Island, Hardwood Floors, Eat-in Kitchen, Pantry, Walk-in Closet(s), Wet Bar, Wood Work Painted
Heating Forced Air, Gas
Cooling Central Electric
Fireplaces Number 1
Fireplaces Type Great Room
Equipment Security Alarm Paid, Smoke Alarm, Sump Pump
Fireplace Y
Appliance Gas Cooktop, Dishwasher, Disposal, Gas Water Heater, Microwave, Double Oven, Refrigerator, Water Softener Owned
Exterior
Exterior Feature Outdoor Fire Pit, Sprinkler System
Garage Spaces 3.0
Building
Story Two
Foundation Concrete Perimeter
Water Municipal/City
Architectural Style Craftsman
Structure Type Brick,Cement Siding
New Construction false
Schools
School District Noblesville Schools
Others
HOA Fee Include Entrance Common,Insurance,Maintenance,Management,Snow Removal
Ownership Mandatory Fee
Read Less Info
Want to know what your home might be worth? Contact us for a FREE valuation!

Our team is ready to help you sell your home for the highest possible price ASAP

© 2024 Listings courtesy of MIBOR as distributed by MLS GRID. All Rights Reserved.

"My job is to find and attract mastery-based agents to the office, protect the culture, and make sure everyone is happy! "







