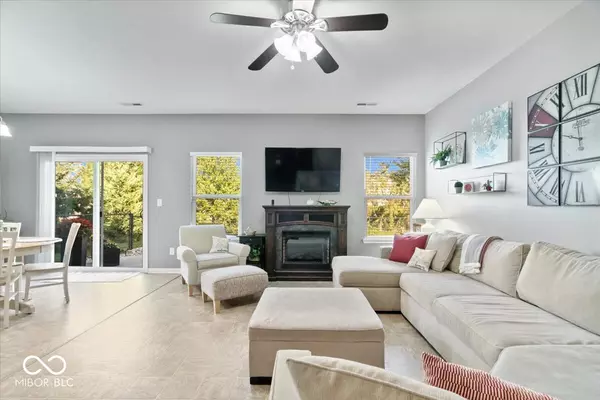$311,000
$309,900
0.4%For more information regarding the value of a property, please contact us for a free consultation.
3 Beds
2 Baths
1,697 SqFt
SOLD DATE : 12/02/2024
Key Details
Sold Price $311,000
Property Type Single Family Home
Sub Type Single Family Residence
Listing Status Sold
Purchase Type For Sale
Square Footage 1,697 sqft
Price per Sqft $183
Subdivision Wakefield West
MLS Listing ID 22005566
Sold Date 12/02/24
Bedrooms 3
Full Baths 2
HOA Fees $22/ann
HOA Y/N Yes
Year Built 2015
Tax Year 2023
Lot Size 7,840 Sqft
Acres 0.18
Property Description
This is a 10+! Lovely, well maintained ranch home offers a versatile great room floor plan, 9ft ceilings make this home feel even more spacious, perfect kitchen with stainless steel sink, 42" cabinets w new handles, granite countertops, dishwasher '18, range '19, & faucet '17. Sunny breakfast area leads to large poured concrete. Lovely, fenced back yard with tons of extra landscaping and shrubbery. Lots of perennials throughout the yard. Great room open to breakfast room. Den/office adds the perfect space needed for today's busy people. Primary bedroom suite offers relaxing soak tub, separate shower, double sinks, lighted walk in closet with added extra shelf (also added in entry closet). Both other bedrooms have walk in closets. Back corner bedroom is hardwired for internet (faster gaming speed). Laundry in hall. Extras like newer faux wood blinds at most windows. Patio poured '19, entire exterior painted '23, electric water heater '24.
Location
State IN
County Johnson
Rooms
Main Level Bedrooms 3
Kitchen Kitchen Updated
Interior
Interior Features Attic Access, Breakfast Bar, Entrance Foyer, Paddle Fan, Hi-Speed Internet Availbl, Pantry, Screens Complete, Walk-in Closet(s), Windows Thermal, WoodWorkStain/Painted
Heating Electric, Forced Air
Cooling Central Electric
Equipment Smoke Alarm
Fireplace Y
Appliance Dishwasher, Dryer, Electric Water Heater, Disposal, MicroHood, Electric Oven, Refrigerator, Washer, Water Softener Owned
Exterior
Garage Spaces 2.0
Utilities Available Cable Available, Electricity Connected, Sewer Connected, Water Connected
View Y/N false
Building
Story One
Foundation Slab
Water Municipal/City
Architectural Style Ranch, TraditonalAmerican
Structure Type Brick,Vinyl Siding
New Construction false
Schools
School District Center Grove Community School Corp
Others
HOA Fee Include Association Home Owners,Entrance Common,Insurance,Maintenance
Ownership Mandatory Fee
Read Less Info
Want to know what your home might be worth? Contact us for a FREE valuation!

Our team is ready to help you sell your home for the highest possible price ASAP

© 2024 Listings courtesy of MIBOR as distributed by MLS GRID. All Rights Reserved.

"My job is to find and attract mastery-based agents to the office, protect the culture, and make sure everyone is happy! "







