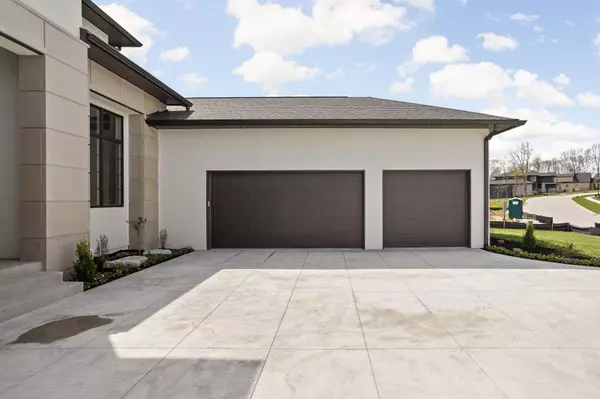$2,850,000
$2,975,000
4.2%For more information regarding the value of a property, please contact us for a free consultation.
5 Beds
6 Baths
7,609 SqFt
SOLD DATE : 11/22/2024
Key Details
Sold Price $2,850,000
Property Type Single Family Home
Sub Type Single Family Residence
Listing Status Sold
Purchase Type For Sale
Square Footage 7,609 sqft
Price per Sqft $374
Subdivision Chatham Hills
MLS Listing ID 21972020
Sold Date 11/22/24
Bedrooms 5
Full Baths 5
Half Baths 1
HOA Fees $336/mo
HOA Y/N Yes
Year Built 2022
Tax Year 2023
Lot Size 0.630 Acres
Acres 0.63
Property Description
Discover unparalleled luxury and breathtaking water views with this exclusive, custom-designed home nestled on the scenic 12th fairway of the Chatham Hills Championship Course. This home offers a unique blend of sophisticated design and comfortable living across every level, making it an entertainer's dream. At the heart of the home is the gourmet chef's kitchen, featuring an expansive island, Wolf appliances, and designer finishes. The outdoor living spaces are nothing short of spectacular, including a main level lanai with an outdoor kitchen, and an upper deck, providing the perfect backdrop for gatherings large or small. The primary suite on the main floor serves as a private retreat, offering serene water views, his and hers walk-in closets, a spa-like bath, and a massive walk-in shower. The upper level extends the luxury with two additional bedrooms and a versatile bonus room, while the walk-out lower level unveils a media/game area, a fifth bedroom, and an exercise room, adding to the home's lavish comforts. Not to be overlooked are the two wine rooms, multiple wet bars, and the potential to customize the backyard with a private pool or expansive outdoor living area, enhancing the entertainment possibilities. Additional amenities include a combination of a 3-car attached and a 1-car detached garage with brand new epoxy flooring, providing ample space for vehicles and storage. This home is more than just a place to live; it's a lifestyle opportunity where luxury meets leisure in a setting designed for the discerning entertainer. Seize the chance to make this exceptional property your own and experience the pinnacle of luxury living.
Location
State IN
County Hamilton
Rooms
Basement Ceiling - 9+ feet, Daylight/Lookout Windows, Finished, Walk Out
Main Level Bedrooms 2
Interior
Interior Features Breakfast Bar, Raised Ceiling(s), Center Island, Entrance Foyer, Hardwood Floors, Eat-in Kitchen, Pantry, Walk-in Closet(s), Wet Bar
Heating Forced Air, Gas
Cooling Central Electric
Fireplaces Number 1
Fireplaces Type Great Room
Equipment Sump Pump Dual, Sump Pump w/Backup
Fireplace Y
Appliance Gas Cooktop, Dishwasher, Dryer, Gas Water Heater, Double Oven, Refrigerator, Washer, Wine Cooler
Exterior
Exterior Feature Gas Grill, Golf Course, Tennis Community
Garage Spaces 4.0
Waterfront true
Building
Story Two
Foundation Concrete Perimeter
Water Municipal/City
Architectural Style TraditonalAmerican
Structure Type Brick,Dryvit
New Construction true
Schools
School District Westfield-Washington Schools
Others
HOA Fee Include Clubhouse,Exercise Room,Maintenance,Management,Snow Removal,Tennis Court(s)
Ownership Mandatory Fee
Read Less Info
Want to know what your home might be worth? Contact us for a FREE valuation!

Our team is ready to help you sell your home for the highest possible price ASAP

© 2024 Listings courtesy of MIBOR as distributed by MLS GRID. All Rights Reserved.

"My job is to find and attract mastery-based agents to the office, protect the culture, and make sure everyone is happy! "







