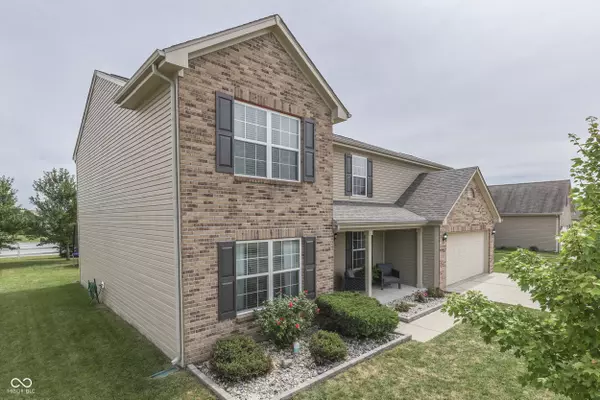$317,500
$329,900
3.8%For more information regarding the value of a property, please contact us for a free consultation.
3 Beds
3 Baths
2,590 SqFt
SOLD DATE : 11/20/2024
Key Details
Sold Price $317,500
Property Type Single Family Home
Sub Type Single Family Residence
Listing Status Sold
Purchase Type For Sale
Square Footage 2,590 sqft
Price per Sqft $122
Subdivision Honey Creek Meadows
MLS Listing ID 21999959
Sold Date 11/20/24
Bedrooms 3
Full Baths 2
Half Baths 1
HOA Fees $25/ann
HOA Y/N Yes
Year Built 2014
Tax Year 2023
Lot Size 9,583 Sqft
Acres 0.22
Property Description
Step inside this beautifully designed home that perfectly balances everyday living and seamless entertaining. The expansive open-concept great room, complemented by adjoining breakfast nook and updated white cabinets in the kitchen, creates a harmonious flow for family gatherings and entertaining guests. On the main level, you'll find a versatile home office or playroom with charming French doors, a formal dining room that could also serve as a second office, a convenient half bath, and a well-organized drop zone/cubby area to keep your space tidy. Venture upstairs to discover an extra-large loft, ideal for use as a second living area, recreation space, or craft zone-tailored to fit your lifestyle needs. The spacious primary suite is a true retreat, featuring a super roomy bath with double sinks, a relaxing soaker tub and shower combo, a spacious closet, and adjoining laundry room access for utmost convenience. Completing the upper level are two generously sized bedrooms and a well-appointed hall bath, ensuring ample space for family or guests. This home boasts a BRAND NEW ROOF and FRESH EXTERIOR PAINT adding to its exceptional appeal! Sellers are including a ONE YEAR HOME WARRANTY from America's Preferred Home Warranty for Buyer's peace of mind! Don't miss your chance to own this remarkable home!
Location
State IN
County Johnson
Interior
Interior Features Attic Access, Walk-in Closet(s), Screens Some, Windows Vinyl, Wood Work Painted, Eat-in Kitchen, Entrance Foyer, Hi-Speed Internet Availbl, Center Island, Pantry, Programmable Thermostat
Heating Forced Air, Heat Pump, Electric
Cooling Central Electric
Fireplaces Number 1
Fireplaces Type Electric, Living Room
Equipment Security Alarm Monitored, Smoke Alarm
Fireplace Y
Appliance Dishwasher, Electric Water Heater, Disposal, MicroHood, Electric Oven, Refrigerator
Exterior
Exterior Feature Playset
Garage Spaces 2.0
Utilities Available Cable Connected
Building
Story Two
Foundation Slab
Water Municipal/City
Architectural Style TraditonalAmerican
Structure Type Vinyl With Brick
New Construction false
Schools
Elementary Schools Pleasant Crossing Elementary
Middle Schools Clark Pleasant Middle School
High Schools Whiteland Community High School
School District Clark-Pleasant Community Sch Corp
Others
HOA Fee Include Association Home Owners,Entrance Common,Maintenance
Ownership Mandatory Fee
Read Less Info
Want to know what your home might be worth? Contact us for a FREE valuation!

Our team is ready to help you sell your home for the highest possible price ASAP

© 2024 Listings courtesy of MIBOR as distributed by MLS GRID. All Rights Reserved.

"My job is to find and attract mastery-based agents to the office, protect the culture, and make sure everyone is happy! "







