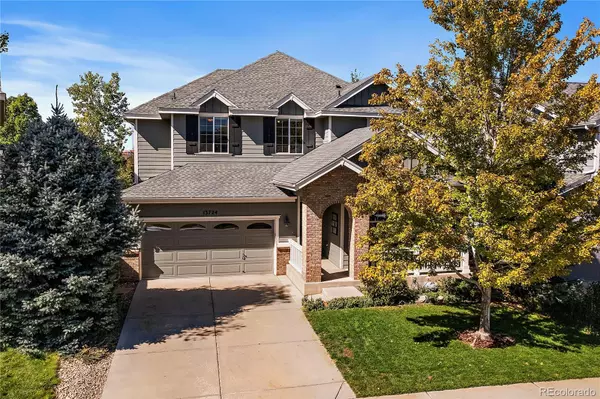$915,000
$935,000
2.1%For more information regarding the value of a property, please contact us for a free consultation.
4 Beds
3 Baths
2,956 SqFt
SOLD DATE : 11/15/2024
Key Details
Sold Price $915,000
Property Type Single Family Home
Sub Type Single Family Residence
Listing Status Sold
Purchase Type For Sale
Square Footage 2,956 sqft
Price per Sqft $309
Subdivision Castlewood
MLS Listing ID 8997028
Sold Date 11/15/24
Style Traditional
Bedrooms 4
Full Baths 2
Three Quarter Bath 1
Condo Fees $80
HOA Fees $80/mo
HOA Y/N Yes
Abv Grd Liv Area 2,642
Originating Board recolorado
Year Built 2007
Annual Tax Amount $4,761
Tax Year 2023
Lot Size 5,662 Sqft
Acres 0.13
Property Description
Must see move-in ready home located in the highly sought-after Cherry Creek school district, including Cherry Creek High School. This property features new paint and carpet throughout as well as refinished cherrywood floors on the main level. The main floor offers a formal dining room, bathroom with shower, an office that could easily be converted into a main floor bedroom, a family room with vaulted ceilings and gas fireplace, and a spacious kitchen with cherry cabinets, island, updated appliances and eat-in space. Upstairs, you'll find the primary suite with a 5-piece bathroom and a walk-in custom closet, as well as 3 additional bedrooms and a convenient laundry room. The partially finished basement includes a living room, media room, and plenty of storage space or room to expand. Step outside to the yard and enjoy the deck, pergola, and professionally landscaped yard with mountain views. Additional updates include a new roof and exterior paint, electrical panel, ceiling fans, barn door, faucets, all toilets and granite bathroom sinks. Situated just a 5-minute walk to Cherry Creek State Park and Centennial Civic Park/Playground, this home offers easy access to outdoor recreation. Plus, Valley Country Club is just a 10-minute walk away. For more information visit www.revlmedia.com/13724-E-Caley-Dr
Location
State CO
County Arapahoe
Rooms
Basement Finished, Partial
Interior
Interior Features Breakfast Nook, Ceiling Fan(s), Eat-in Kitchen, Five Piece Bath, Granite Counters, Kitchen Island, Pantry, Primary Suite, Tile Counters, Vaulted Ceiling(s), Walk-In Closet(s)
Heating Forced Air
Cooling Central Air
Flooring Carpet, Tile, Wood
Fireplaces Number 2
Fireplaces Type Living Room, Primary Bedroom
Fireplace Y
Appliance Dishwasher, Disposal, Double Oven, Dryer, Freezer, Microwave, Range, Range Hood, Refrigerator, Washer
Exterior
Exterior Feature Private Yard
Parking Features Dry Walled, Floor Coating, Oversized
Garage Spaces 2.0
Fence Full
View Mountain(s)
Roof Type Composition
Total Parking Spaces 2
Garage Yes
Building
Lot Description Level, Sprinklers In Front, Sprinklers In Rear
Foundation Slab
Sewer Public Sewer
Water Private
Level or Stories Two
Structure Type Brick,Frame
Schools
Elementary Schools High Plains
Middle Schools Campus
High Schools Cherry Creek
School District Cherry Creek 5
Others
Senior Community No
Ownership Corporation/Trust
Acceptable Financing Cash, Conventional
Listing Terms Cash, Conventional
Special Listing Condition None
Pets Allowed Yes
Read Less Info
Want to know what your home might be worth? Contact us for a FREE valuation!

Our team is ready to help you sell your home for the highest possible price ASAP

© 2024 METROLIST, INC., DBA RECOLORADO® – All Rights Reserved
6455 S. Yosemite St., Suite 500 Greenwood Village, CO 80111 USA
Bought with RE/MAX Properties Inc

"My job is to find and attract mastery-based agents to the office, protect the culture, and make sure everyone is happy! "







