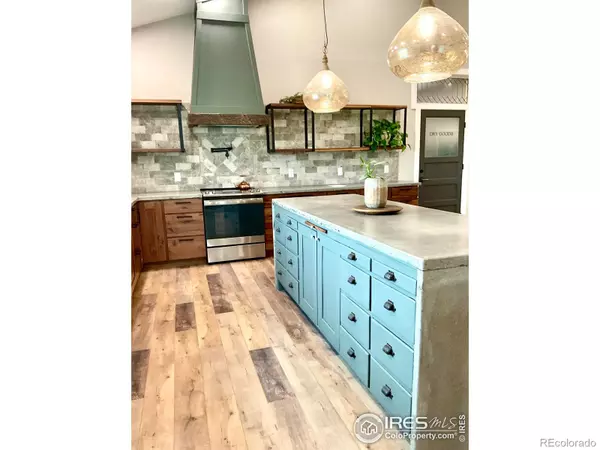$477,500
$490,000
2.6%For more information regarding the value of a property, please contact us for a free consultation.
3 Beds
2 Baths
1,942 SqFt
SOLD DATE : 11/01/2024
Key Details
Sold Price $477,500
Property Type Single Family Home
Sub Type Single Family Residence
Listing Status Sold
Purchase Type For Sale
Square Footage 1,942 sqft
Price per Sqft $245
MLS Listing ID IR1015289
Sold Date 11/01/24
Style Rustic Contemporary
Bedrooms 3
Full Baths 2
Condo Fees $450
HOA Fees $37/ann
HOA Y/N Yes
Abv Grd Liv Area 1,942
Originating Board recolorado
Year Built 2023
Annual Tax Amount $765
Tax Year 2023
Lot Size 2.250 Acres
Acres 2.25
Property Description
A MUST SEE Custom built modern style Farm House located on 2.25 acres in Town of Merino Colorado. This unique home has 3 bedrooms and 2 full baths within walking distance to Merino Schools. Exterior entry is designed with reclaimed Schmear Brick on stamped concrete cover patio with solid half light wood alder entry door leading into hardwood wonderfully light open space of living room, dining and kitchen. Interior is beautiful blend of new with antique wood and accents designed by builder.Kitchen cabinets are custom walnut cabinets with kitchen eating bar designed from antique cabinet and concrete custom counter and sides. Walk in pantry has an half light door and microwave is tucked inside on nice shelving for all you cooking needs. Primary bedroom has large walk in closet and European style two room bath area separate doorway with beautiful antique cornice entry into walk in shower and tub on concrete pebble flooring. Bathroom off hallway of garage and utility area is full size and has antique ceiling.All bedrooms have combo light/fan fixtures to compliment the central air and heat system for comfort of individuals. Lawn sprinklers are installed in front of home with new lawn seed and flower beds. The garage will fit two small cars or one larger SUV/truck. Builder will offers to build barn/shop facility at later date after closing if Buyers desire. Builder/Seller has Certificate of Occupancy. Move in ready! Note Buyer may ask for additions and modifications to interior. Note Builder is doing some front landscaping at this time.
Location
State CO
County Logan
Zoning Residentia
Rooms
Basement None
Main Level Bedrooms 3
Interior
Heating Forced Air, Propane
Cooling Ceiling Fan(s), Central Air
Fireplace N
Appliance Dishwasher, Disposal, Microwave, Oven, Refrigerator, Self Cleaning Oven
Exterior
Garage Spaces 2.0
View Plains
Roof Type Metal
Total Parking Spaces 2
Garage Yes
Building
Lot Description Flood Zone, Level, Sprinklers In Front
Sewer Septic Tank
Water Public
Level or Stories One
Structure Type Brick,Wood Frame
Schools
Elementary Schools Merino
Middle Schools Merino
High Schools Merino
School District Buffalo Re-4J
Others
Ownership Individual
Acceptable Financing Cash, Conventional, FHA, VA Loan
Listing Terms Cash, Conventional, FHA, VA Loan
Read Less Info
Want to know what your home might be worth? Contact us for a FREE valuation!

Our team is ready to help you sell your home for the highest possible price ASAP

© 2024 METROLIST, INC., DBA RECOLORADO® – All Rights Reserved
6455 S. Yosemite St., Suite 500 Greenwood Village, CO 80111 USA
Bought with eXp Realty LLC

"My job is to find and attract mastery-based agents to the office, protect the culture, and make sure everyone is happy! "







