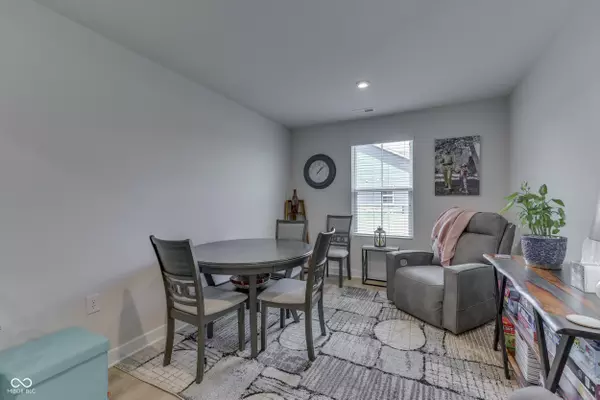$325,000
$339,900
4.4%For more information regarding the value of a property, please contact us for a free consultation.
3 Beds
2 Baths
1,694 SqFt
SOLD DATE : 10/29/2024
Key Details
Sold Price $325,000
Property Type Single Family Home
Sub Type Single Family Residence
Listing Status Sold
Purchase Type For Sale
Square Footage 1,694 sqft
Price per Sqft $191
Subdivision Timbergate
MLS Listing ID 21998363
Sold Date 10/29/24
Bedrooms 3
Full Baths 2
HOA Fees $150/mo
HOA Y/N Yes
Year Built 2023
Tax Year 2023
Lot Size 0.270 Acres
Acres 0.27
Property Description
Beautiful 3 BEDROOM + 2 FULL BATH *Ranch* on Large Timbergate Golf Course Lot! - On 14th Tee Box w/No Neighbors Behind! Features: Perfect HOME OFFICE; Large Open GREAT ROOM w/Can Lighting; Gorgeous Eat-In KITCHEN: Brand New Samsung SS Appliances + Center Island w/Breakfast Bar + Tile Backsplash + Granite Counters & California Closet Pantry; Lovely Breakfast Area w/Fantastic New Sliding Door (w/Custom Shades) leading to Backyard; PRIMARY BEDROOM: Walk-In California Closet + Dbl Sinks + Walk-In Shower; 2 Addt'l Great-Size Bedrooms (3rd Bedroom w/Walk-In Closet!); LAUNDRY ROOM; 2nd Full Bath w/18" Tile Floors + Tub/Shower Combo; 2-Car Finished Garage w/Bump-Out/Storage Area w/Shelves; Fenced-In (Wrought Iron-Esque w/60" Gate!) Backyard w/Sprinkler System + Large Covered Lanai to Enjoy + Premium Landscaping! Custom Shutters + Tankless Water Heater + Craftsman-Style Interior Doors + Brushed Nickel Door Handles Throughout + Upgraded Dimensional Shingle Roof; Awesome Location on One-of-a-Kind Lot! Monthly HOA Fee Covers Lawncare, Mowing, Mulch, & Snow Removal! Low-Maintenance Lifestyle!
Location
State IN
County Johnson
Rooms
Main Level Bedrooms 3
Kitchen Kitchen Updated
Interior
Interior Features Attic Access, Bath Sinks Double Main, Center Island, Entrance Foyer, Hi-Speed Internet Availbl, Eat-in Kitchen, Pantry, Walk-in Closet(s), Wood Work Painted
Heating Forced Air, Gas
Cooling Central Electric
Equipment Smoke Alarm
Fireplace N
Appliance Dishwasher, Disposal, MicroHood, Gas Oven, Refrigerator, Water Softener Owned
Exterior
Exterior Feature Golf Course, Sprinkler System
Garage Spaces 2.0
Building
Story One
Foundation Slab
Water Municipal/City
Architectural Style Ranch
Structure Type Cement Siding,Stone
New Construction false
Schools
Elementary Schools East Side Elementary School
Middle Schools Edinburgh Comm Middle School
High Schools Edinburgh Community High School
School District Edinburgh Community School Corp
Others
HOA Fee Include Lawncare,Maintenance,Management,Snow Removal
Ownership Mandatory Fee
Read Less Info
Want to know what your home might be worth? Contact us for a FREE valuation!

Our team is ready to help you sell your home for the highest possible price ASAP

© 2024 Listings courtesy of MIBOR as distributed by MLS GRID. All Rights Reserved.

"My job is to find and attract mastery-based agents to the office, protect the culture, and make sure everyone is happy! "







