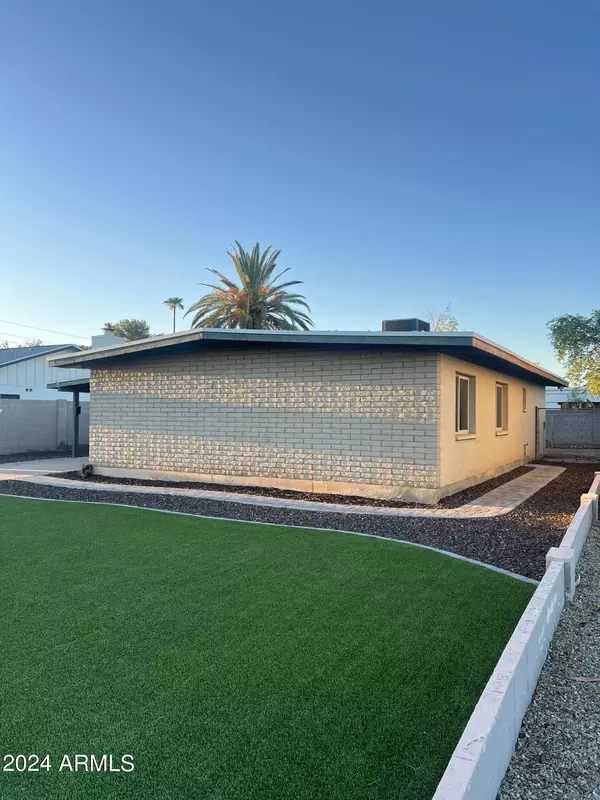$364,000
$395,000
7.8%For more information regarding the value of a property, please contact us for a free consultation.
3 Beds
2 Baths
1,288 SqFt
SOLD DATE : 10/29/2024
Key Details
Sold Price $364,000
Property Type Single Family Home
Sub Type Single Family - Detached
Listing Status Sold
Purchase Type For Sale
Square Footage 1,288 sqft
Price per Sqft $282
Subdivision Knoell Tempe Unit 2
MLS Listing ID 6756849
Sold Date 10/29/24
Style Other (See Remarks)
Bedrooms 3
HOA Y/N No
Originating Board Arizona Regional Multiple Listing Service (ARMLS)
Year Built 1970
Annual Tax Amount $1,237
Tax Year 2023
Lot Size 6,186 Sqft
Acres 0.14
Property Description
Welcome to your new home in this serene Tempe neighborhood, perfect for convenience and comfort. This residence offers quick access to the Loop 101 and US 60 freeways, making commuting a breeze. Prime location with easy access to shopping, restaurants, Tempe Town Lake, ASU, Phoenix Sky Harbor Airport, Phoenix Zoo and Desert Botanical Gardens. This home has a comfortable layout with updates throughout. Features 3 bedrooms and 2 bathrooms, providing ample space for your family's needs. Enjoy the beautifully designed front yard with vibrant turf, paver pathways, and decorative rock features. Spend quality time with friends and family at Ehrhardt Park, a beautiful space for all ages, complete with a community garden. This home has been lovingly maintained by its original owner. Don't miss out on the opportunity to own a home in a sought-after Tempe location.
Location
State AZ
County Maricopa
Community Knoell Tempe Unit 2
Direction From Loop 101 Freeway, exit at Southern Avenue and head east. Turn south on Evergreen Drive. Turn right at Pebble Beach Drive. The home is the 2nd house on the south side of Pebble Beach Drive.
Rooms
Other Rooms Family Room
Den/Bedroom Plus 3
Separate Den/Office N
Interior
Interior Features No Interior Steps, Pantry, 3/4 Bath Master Bdrm
Heating Electric
Cooling Refrigeration, Programmable Thmstat, Ceiling Fan(s)
Flooring Vinyl, Tile
Fireplaces Number 1 Fireplace
Fireplaces Type 1 Fireplace
Fireplace Yes
SPA None
Exterior
Exterior Feature Storage
Carport Spaces 1
Fence Chain Link
Pool None
Community Features Playground
Amenities Available None
Waterfront No
Roof Type See Remarks,Rock
Private Pool No
Building
Lot Description Sprinklers In Rear, Dirt Back, Synthetic Grass Frnt
Story 1
Unit Features Ground Level
Builder Name UNK
Sewer Public Sewer
Water City Water
Architectural Style Other (See Remarks)
Structure Type Storage
Schools
Elementary Schools Roosevelt Elementary School
Middle Schools Rhodes Junior High School
High Schools Dobson High School
School District Mesa Unified District
Others
HOA Fee Include No Fees
Senior Community No
Tax ID 134-44-316
Ownership Fee Simple
Acceptable Financing FannieMae (HomePath), Conventional, FHA, VA Loan
Horse Property N
Listing Terms FannieMae (HomePath), Conventional, FHA, VA Loan
Financing Other
Read Less Info
Want to know what your home might be worth? Contact us for a FREE valuation!

Our team is ready to help you sell your home for the highest possible price ASAP

Copyright 2024 Arizona Regional Multiple Listing Service, Inc. All rights reserved.
Bought with Compass

"My job is to find and attract mastery-based agents to the office, protect the culture, and make sure everyone is happy! "







