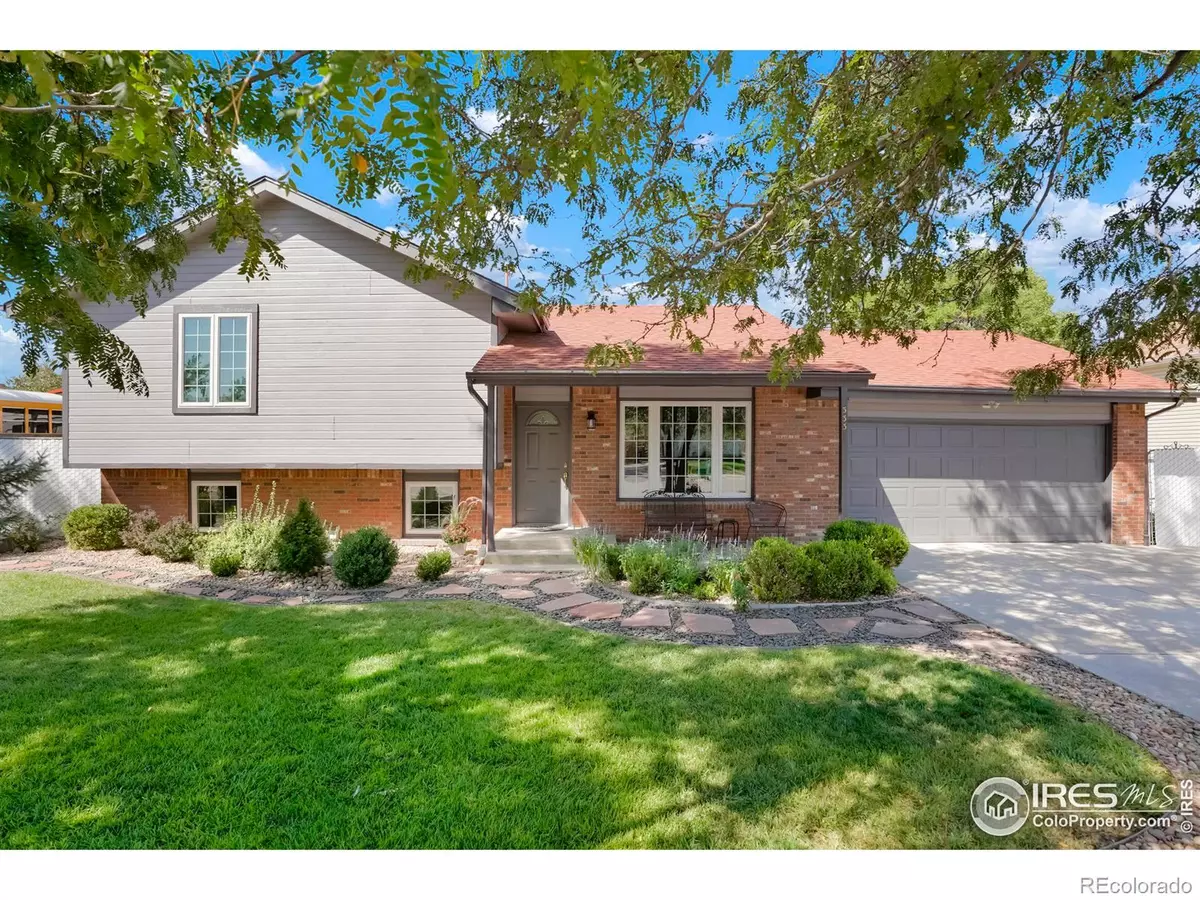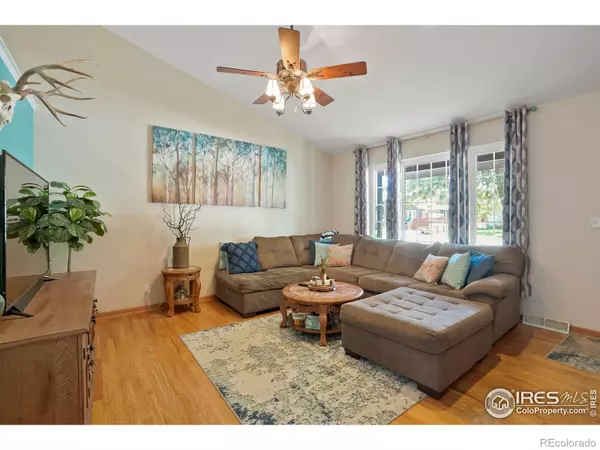$475,000
$475,000
For more information regarding the value of a property, please contact us for a free consultation.
4 Beds
3 Baths
1,810 SqFt
SOLD DATE : 10/17/2024
Key Details
Sold Price $475,000
Property Type Single Family Home
Sub Type Single Family Residence
Listing Status Sold
Purchase Type For Sale
Square Footage 1,810 sqft
Price per Sqft $262
Subdivision Hudson Town
MLS Listing ID IR1017966
Sold Date 10/17/24
Bedrooms 4
Full Baths 1
Three Quarter Bath 2
HOA Y/N No
Abv Grd Liv Area 1,810
Originating Board recolorado
Year Built 1994
Annual Tax Amount $2,054
Tax Year 2023
Lot Size 9,583 Sqft
Acres 0.22
Property Description
Welcome to 333 Birch St! Charming Tri-Level Home with Pride of Ownership! This well-maintained tri-level home offers 4 bedrooms and 3 baths, perfect for comfortable living. The pride of ownership shines through, with numerous updates and thoughtful touches throughout the property. Featuring RV/Commercial Vehicle parking with convenient alley access and double gates, you'll have plenty of room for all your vehicles and toys. Highlights include: New windows (2019), Oversized garage for additional storage or workspace, Fresh exterior paint and newly painted interior rooms, A whimsical fairy garden in the backyard, surrounded by hollyhocks and lilacs for a serene outdoor retreat, Beautiful hardwood floors on the main level, adding to the home's cozy and inviting atmosphere. This property is a blend of charm, functionality, and style. Don't miss the opportunity to make this delightful house your new home!
Location
State CO
County Weld
Zoning RES
Rooms
Basement Daylight, Partial
Interior
Interior Features Eat-in Kitchen, Vaulted Ceiling(s), Walk-In Closet(s)
Heating Forced Air
Cooling Central Air
Flooring Wood
Equipment Satellite Dish
Fireplace N
Appliance Dishwasher, Disposal, Microwave, Oven, Refrigerator
Laundry In Unit
Exterior
Parking Features Oversized
Garage Spaces 2.0
Utilities Available Cable Available, Electricity Available, Internet Access (Wired), Natural Gas Available
View City
Roof Type Composition
Total Parking Spaces 2
Garage Yes
Building
Lot Description Level, Open Space, Sprinklers In Front
Sewer Public Sewer
Water Public
Level or Stories Tri-Level
Structure Type Brick,Wood Frame
Schools
Elementary Schools Hudson
Middle Schools Other
High Schools Other
School District Weld County Re 3-J
Others
Ownership Individual
Acceptable Financing Cash, Conventional, FHA, VA Loan
Listing Terms Cash, Conventional, FHA, VA Loan
Read Less Info
Want to know what your home might be worth? Contact us for a FREE valuation!

Our team is ready to help you sell your home for the highest possible price ASAP

© 2025 METROLIST, INC., DBA RECOLORADO® – All Rights Reserved
6455 S. Yosemite St., Suite 500 Greenwood Village, CO 80111 USA
Bought with Real Broker, LLC DBA Real
"My job is to find and attract mastery-based agents to the office, protect the culture, and make sure everyone is happy! "







