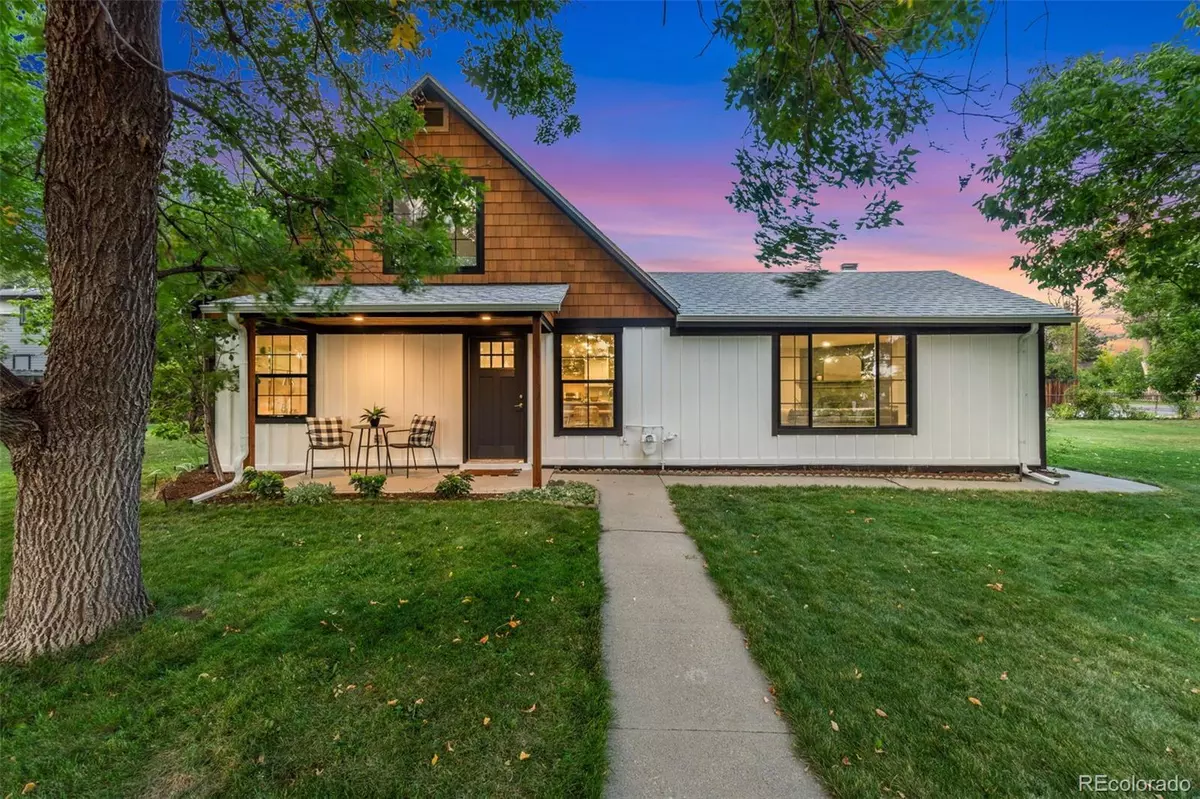$771,000
$765,000
0.8%For more information regarding the value of a property, please contact us for a free consultation.
2 Beds
2 Baths
1,538 SqFt
SOLD DATE : 10/18/2024
Key Details
Sold Price $771,000
Property Type Single Family Home
Sub Type Single Family Residence
Listing Status Sold
Purchase Type For Sale
Square Footage 1,538 sqft
Price per Sqft $501
Subdivision Lakewood
MLS Listing ID 4936667
Sold Date 10/18/24
Bedrooms 2
Full Baths 1
Three Quarter Bath 1
HOA Y/N No
Originating Board recolorado
Year Built 1952
Annual Tax Amount $3,147
Tax Year 2023
Lot Size 0.310 Acres
Acres 0.31
Property Description
Discover this stunning, fully-renovated home on a spacious corner lot in Two Creeks, Lakewood! Experience the luxury you desire close to Lakewood Country Club without the hefty price tag. Nestled on nearly 1/3 of an acre, this flat, fully-fenced lot offers both serenity and convenience, surrounded by lush trees for shade and privacy, yet just minutes from the golf course, Molholm and Mountair Parks, trails, and city amenities.
No detail was overlooked in this dream home renovation. From the newly poured driveway and garage to the updated roof, new exterior doors, new cedar shake and facia and fresh exterior paint, you’ll fall in love before you even step through the door. The interior will captivate you just as much as the exterior. Inside, you'll find all-new windows and interior doors throughout, all new electrical and can lighting, all new cabinets and flooring, new gas fireplace insert, and a new mini-split A/C and heating system.
The main level features an open floor plan with abundant natural light. The living room showcases beautiful views of the yard and offers seamless indoor/outdoor living with a new glass sliding door leading to the private back patio. The kitchen, equipped with brand-new LG appliances with gas range, quartz countertops, and a modern backsplash, is a chef’s dream. The oversized mud/laundry room includes ample storage, a quartz folding counter, and a utility sink. You’ll also find a conforming main level bedroom and 3/4 bathroom. Upstairs, the stunning new hand-crafted stair railing leads to an expansive primary suite with a walk-in closet, additional insulated storage, and a 3/4 bathroom with a pocket door for privacy.
There’s no shortage of details to love around every corner of this beautifully crafted home! Better yet - there’s nothing left to be done! This is a turnkey as it gets!
Location
State CO
County Jefferson
Rooms
Main Level Bedrooms 1
Interior
Interior Features Ceiling Fan(s), Eat-in Kitchen, Open Floorplan, Primary Suite, Quartz Counters, Utility Sink, Walk-In Closet(s)
Heating Forced Air
Cooling Other
Flooring Tile, Vinyl, Wood
Fireplaces Number 1
Fireplaces Type Gas, Living Room
Fireplace Y
Appliance Dishwasher, Microwave, Oven, Range, Range Hood, Refrigerator
Exterior
Exterior Feature Garden, Private Yard
Garage Spaces 2.0
Fence Full
Utilities Available Cable Available
Roof Type Composition
Total Parking Spaces 2
Garage No
Building
Lot Description Corner Lot, Level, Many Trees, Sprinklers In Front, Sprinklers In Rear
Story Two
Sewer Public Sewer
Water Public
Level or Stories Two
Structure Type Block
Schools
Elementary Schools Molholm
Middle Schools Jefferson
High Schools Jefferson
School District Jefferson County R-1
Others
Senior Community No
Ownership Individual
Acceptable Financing Cash, Conventional, FHA, VA Loan
Listing Terms Cash, Conventional, FHA, VA Loan
Special Listing Condition None
Read Less Info
Want to know what your home might be worth? Contact us for a FREE valuation!

Our team is ready to help you sell your home for the highest possible price ASAP

© 2024 METROLIST, INC., DBA RECOLORADO® – All Rights Reserved
6455 S. Yosemite St., Suite 500 Greenwood Village, CO 80111 USA
Bought with Compass - Denver

"My job is to find and attract mastery-based agents to the office, protect the culture, and make sure everyone is happy! "







