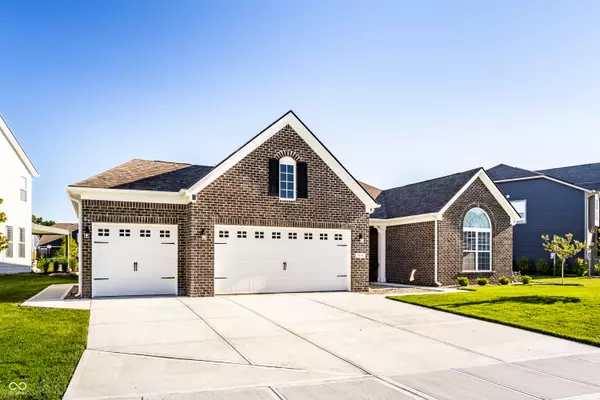$479,000
$479,000
For more information regarding the value of a property, please contact us for a free consultation.
3 Beds
2 Baths
2,264 SqFt
SOLD DATE : 10/04/2024
Key Details
Sold Price $479,000
Property Type Single Family Home
Sub Type Single Family Residence
Listing Status Sold
Purchase Type For Sale
Square Footage 2,264 sqft
Price per Sqft $211
Subdivision Havenwood
MLS Listing ID 21990798
Sold Date 10/04/24
Bedrooms 3
Full Baths 2
HOA Fees $54/ann
HOA Y/N Yes
Year Built 2023
Tax Year 2023
Lot Size 0.280 Acres
Acres 0.28
Property Description
COMPLETELY move in ready and charming 1 year old ranch-style home offers 3 bedrooms, 2 bathrooms, a study, a gourmet kitchen, a spacious gathering room, a 3-car garage, and a delightful morning room! Upon entering through the guest entry, you'll find a study on one side and two secondary bedrooms with a shared bathroom on the other. The open-concept common area features the kitchen, dining nook, and a gathering room complete with a cozy gas fireplace. The well-appointed kitchen includes stainless steel appliances: a microwave, dishwasher, double oven, and cooktop, which can be switched from gas to electric if preferred. The owner's suite is a tranquil retreat with a tray ceiling. The en-suite bathroom offers a luxurious shower spa with a double-bowl vanity and a walk-in shower with a seat, complemented by a convenient walk-in closet. This home is enhanced with numerous upgrades: a covered patio equipped with a ceiling fan and electrical outlets, premium window coverings, premium LVP flooring, soft-close cabinets, ceiling fans in all rooms but one, a 220-volt plug in the garage, a cement walkway from the front to the back, and extended cement driveways.
Location
State IN
County Hamilton
Rooms
Main Level Bedrooms 3
Interior
Interior Features Tray Ceiling(s), Walk-in Closet(s), Screens Complete, Windows Vinyl, WoodWorkStain/Painted, Hi-Speed Internet Availbl, Center Island, Pantry, Programmable Thermostat
Heating Forced Air, Gas
Cooling Central Electric
Fireplaces Number 1
Fireplaces Type Gas Log, Gas Starter, Great Room
Equipment Smoke Alarm
Fireplace Y
Appliance Gas Cooktop, Dishwasher, Electric Water Heater, Disposal, Microwave, Double Oven
Exterior
Garage Spaces 3.0
Utilities Available Cable Available, Gas
Building
Story One
Foundation Slab
Water Municipal/City
Architectural Style TraditonalAmerican
Structure Type Brick,Cement Siding
New Construction true
Schools
School District Noblesville Schools
Others
HOA Fee Include Association Builder Controls,Entrance Common,Maintenance
Ownership Mandatory Fee
Read Less Info
Want to know what your home might be worth? Contact us for a FREE valuation!

Our team is ready to help you sell your home for the highest possible price ASAP

© 2024 Listings courtesy of MIBOR as distributed by MLS GRID. All Rights Reserved.

"My job is to find and attract mastery-based agents to the office, protect the culture, and make sure everyone is happy! "







