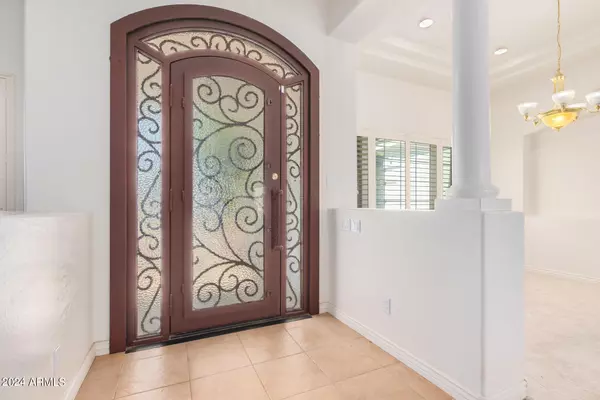$965,000
$995,000
3.0%For more information regarding the value of a property, please contact us for a free consultation.
4 Beds
3 Baths
3,314 SqFt
SOLD DATE : 09/26/2024
Key Details
Sold Price $965,000
Property Type Single Family Home
Sub Type Single Family - Detached
Listing Status Sold
Purchase Type For Sale
Square Footage 3,314 sqft
Price per Sqft $291
Subdivision Sarival Gardens
MLS Listing ID 6728687
Sold Date 09/26/24
Bedrooms 4
HOA Fees $78/qua
HOA Y/N Yes
Originating Board Arizona Regional Multiple Listing Service (ARMLS)
Year Built 2005
Annual Tax Amount $4,835
Tax Year 2023
Lot Size 1.066 Acres
Acres 1.07
Property Description
This expansive home boasts over 3,314 square feet of living space, featuring 4 bedrooms plus an office/den, situated on a corner lot spanning over an acre of land. In addition to the main 3-car garage, there is a separate RV garage 40 x 30 with extended additional 1-car garage. The home offers a desirable north-south exposure and includes a spacious master bedroom with a split floor plan. The master bedroom includes double sinks, a beautiful walk-in shower, and a separate jetted tub. The property is serviced by city water and includes irrigation. Perfect chef's kitchen is equipped with stainless steel appliances, granite countertops, a gas cooktop, and a reverse osmosis water system with ice connection. Home has central vacuum plantation shutters. Outdoor amenities are exceptional, highlighted by an Olympic-size pool, a separate spa with dual equipment and heaters, and solar panels that are fully paid off. Inside, the home features a gas fireplace, luxurious travertine flooring, and has been freshly painted both inside and out. The windows are adorned with plantation shutters, and an oversized patio extends the living space. Overall, this home combines spaciousness, luxury, and practicality, making it an ideal retreat for comfortable living and entertaining.
Location
State AZ
County Maricopa
Community Sarival Gardens
Direction West on I-10 to Estrella Pkwy, South on Estrella to Yuma Rd, West on Yuma to 165th Ave. Home on SE Corner.
Rooms
Other Rooms Great Room, Family Room
Master Bedroom Split
Den/Bedroom Plus 5
Separate Den/Office Y
Interior
Interior Features Eat-in Kitchen, 9+ Flat Ceilings, Central Vacuum, Double Vanity, Full Bth Master Bdrm, Separate Shwr & Tub, Tub with Jets, Granite Counters
Heating Natural Gas
Cooling Refrigeration, Ceiling Fan(s)
Flooring Carpet, Tile
Fireplaces Number 1 Fireplace
Fireplaces Type 1 Fireplace, Gas
Fireplace Yes
SPA Private
Exterior
Exterior Feature Patio, RV Hookup
Parking Features Electric Door Opener, Extnded Lngth Garage, RV Gate, Detached, RV Access/Parking, RV Garage
Garage Spaces 4.0
Garage Description 4.0
Fence Block
Pool Heated, Private
Amenities Available Management
Roof Type Tile
Private Pool Yes
Building
Lot Description Sprinklers In Rear, Sprinklers In Front, Desert Back, Desert Front, Auto Timer H2O Front, Auto Timer H2O Back
Story 1
Builder Name Jackson Properties
Sewer Public Sewer
Water City Water
Structure Type Patio,RV Hookup
New Construction No
Schools
Elementary Schools Desert Star
Middle Schools Copper Trails
High Schools Desert Edge High School
School District Agua Fria Union High School District
Others
HOA Name Vanderbilt Farms HOA
HOA Fee Include Maintenance Grounds
Senior Community No
Tax ID 500-06-110
Ownership Fee Simple
Horse Property N
Financing Conventional
Read Less Info
Want to know what your home might be worth? Contact us for a FREE valuation!

Our team is ready to help you sell your home for the highest possible price ASAP

Copyright 2024 Arizona Regional Multiple Listing Service, Inc. All rights reserved.
Bought with LPT Realty, LLC

"My job is to find and attract mastery-based agents to the office, protect the culture, and make sure everyone is happy! "







