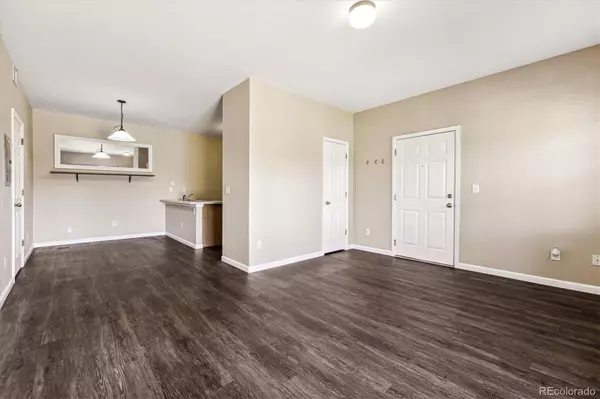$340,023
$346,320
1.8%For more information regarding the value of a property, please contact us for a free consultation.
2 Beds
2 Baths
936 SqFt
SOLD DATE : 05/10/2024
Key Details
Sold Price $340,023
Property Type Condo
Sub Type Condominium
Listing Status Sold
Purchase Type For Sale
Square Footage 936 sqft
Price per Sqft $363
Subdivision Pecos Place
MLS Listing ID 2133095
Sold Date 05/10/24
Bedrooms 2
Full Baths 2
Condo Fees $270
HOA Fees $270/mo
HOA Y/N Yes
Originating Board recolorado
Year Built 2003
Annual Tax Amount $1,836
Tax Year 2022
Lot Size 2,613 Sqft
Acres 0.06
Property Description
Centrally located main floor condo boasting tons of natural light and open living spaces. Beautiful LVP flooring and a neutral palette throughout provide cohesive living and a contemporary canvas to personalize this end-unit property. The open living and dining spaces flow into the inviting kitchen boasting a breakfast bar, oak cabinetry, white appliances, and ample counterspace. Step outside to the covered patio to unwind or enjoy your morning coffee in the warmer months ahead. Two large bedrooms and two full baths are ideal for roommates, a work-from-home office setup, or a growing family. The primary bedroom includes dual closets and an ensuite bathroom. Additional features of this home include a huge basement storage unit, a deeded parking spot, and a covered carport. Ideally located within minutes of Regis, downtown Denver, public transportation, and major highways, 5340 Raritan Street is truly contemporary living in centrally located north Denver. Book your showing today!
Location
State CO
County Adams
Zoning R-3
Rooms
Basement Unfinished
Main Level Bedrooms 2
Interior
Interior Features Breakfast Nook, Ceiling Fan(s), No Stairs, Open Floorplan
Heating Forced Air
Cooling Central Air
Flooring Vinyl
Fireplace N
Appliance Dishwasher, Disposal, Dryer, Microwave, Oven, Refrigerator, Washer
Laundry In Unit
Exterior
Roof Type Composition
Total Parking Spaces 2
Garage No
Building
Lot Description Corner Lot, Near Public Transit
Story One
Sewer Public Sewer
Water Public
Level or Stories One
Structure Type Brick,Frame
Schools
Elementary Schools Hodgkins
Middle Schools Ranum
High Schools Westminster
School District Westminster Public Schools
Others
Senior Community No
Ownership Individual
Acceptable Financing Cash, Conventional, FHA, VA Loan
Listing Terms Cash, Conventional, FHA, VA Loan
Special Listing Condition None
Read Less Info
Want to know what your home might be worth? Contact us for a FREE valuation!

Our team is ready to help you sell your home for the highest possible price ASAP

© 2024 METROLIST, INC., DBA RECOLORADO® – All Rights Reserved
6455 S. Yosemite St., Suite 500 Greenwood Village, CO 80111 USA
Bought with MB The Brian Petrelli Team

"My job is to find and attract mastery-based agents to the office, protect the culture, and make sure everyone is happy! "







