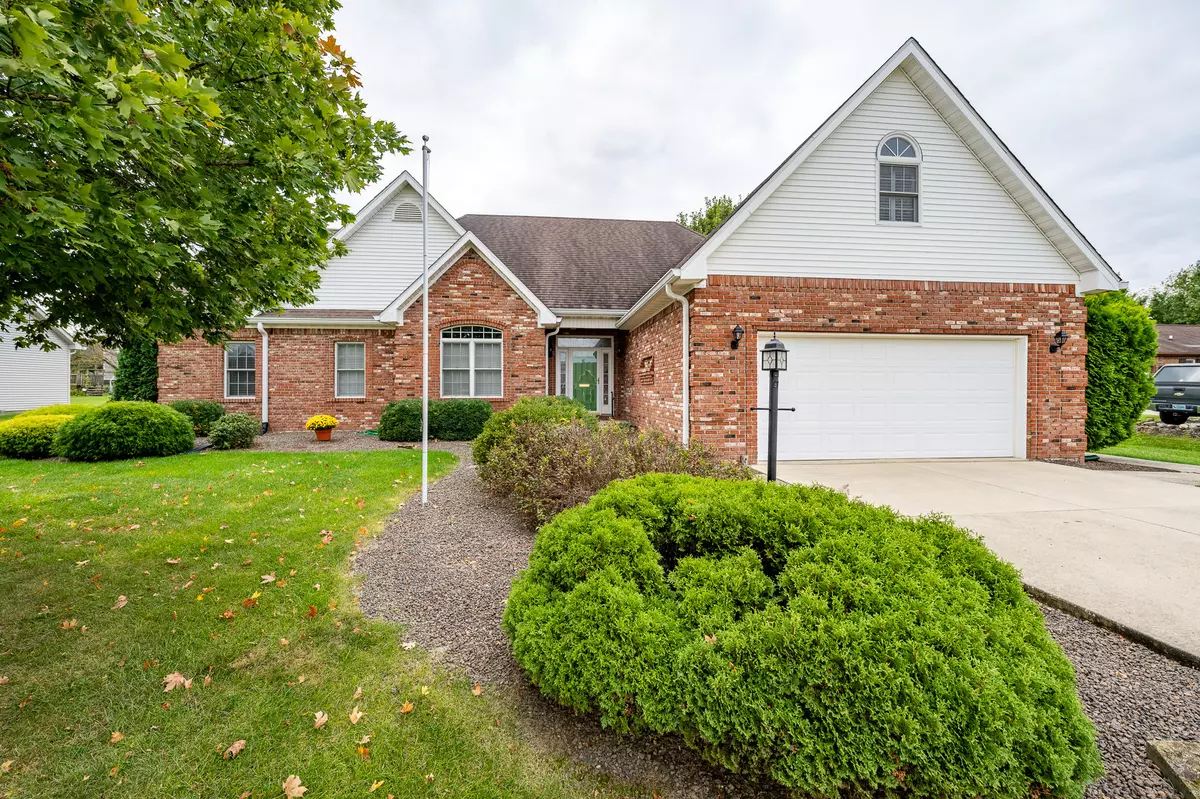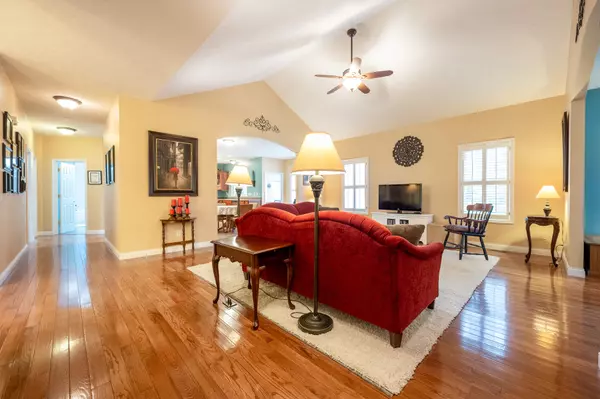$365,000
$369,900
1.3%For more information regarding the value of a property, please contact us for a free consultation.
3 Beds
2 Baths
2,290 SqFt
SOLD DATE : 04/05/2024
Key Details
Sold Price $365,000
Property Type Single Family Home
Sub Type Single Family Residence
Listing Status Sold
Purchase Type For Sale
Square Footage 2,290 sqft
Price per Sqft $159
Subdivision Glenview Sub
MLS Listing ID 21948705
Sold Date 04/05/24
Bedrooms 3
Full Baths 2
HOA Y/N No
Year Built 2002
Tax Year 2023
Lot Size 0.360 Acres
Acres 0.36
Property Description
Don't miss this lovely, high quality, custom built home sitting on a quiet cul de sac. You will fall in love with the light filled, open concept LR/DR/kitchen with adjoining den/office area all with custom window shades. Beautiful hardwood floors in LR, den, and hall contribute to the home's solid feel; ceramic tile foyer with stained glass side lights in front door. Large kitchen has abundant cabinet space, pantry, and center island, opening to ceramic tiled sunroom with vaulted ceiling, remote control skylights, wet bar & separate HVAC for economy & comfort. Large sliding glass door opens to deck with awning. Two (possibly three) bedrooms on main level. Primary has oversized closet and adjoins bath with ceramic tile floor, jetted tub & separate shower. Third bedroom on second level offers privacy for guests or home office. Second full bath has zero entry shower, large closet & door to den, which could convert to an en suite 4th bedroom; laundry rm with sink and built-in ironing board connects to garage. Additional closet space in garage.
Location
State IN
County Putnam
Rooms
Main Level Bedrooms 2
Kitchen Kitchen Updated
Interior
Interior Features Cathedral Ceiling(s), Raised Ceiling(s), Entrance Foyer, Paddle Fan, Handicap Accessible Interior, Hardwood Floors, Hi-Speed Internet Availbl, Eat-in Kitchen, Pantry, Programmable Thermostat, Screens Complete, Skylight(s), Walk-in Closet(s), Wet Bar, Windows Vinyl, WoodWorkStain/Painted
Heating Forced Air, Gas
Cooling Central Electric
Equipment Smoke Alarm
Fireplace Y
Appliance Dishwasher, Dryer, MicroHood, Double Oven, Refrigerator, Washer, Electric Water Heater
Exterior
Exterior Feature Exterior Handicap Accessible, Smart Light(s)
Garage Spaces 2.0
Utilities Available Cable Available, Electricity Connected, Gas
View Y/N true
View Neighborhood
Building
Story Two
Foundation Block
Water Municipal/City
Architectural Style TraditonalAmerican
Structure Type Vinyl With Brick
New Construction false
Schools
Elementary Schools Deer Meadow Primary School
Middle Schools Greencastle Middle School
High Schools Greencastle Senior High School
School District Greencastle Community School Corp
Read Less Info
Want to know what your home might be worth? Contact us for a FREE valuation!

Our team is ready to help you sell your home for the highest possible price ASAP

© 2024 Listings courtesy of MIBOR as distributed by MLS GRID. All Rights Reserved.

"My job is to find and attract mastery-based agents to the office, protect the culture, and make sure everyone is happy! "







