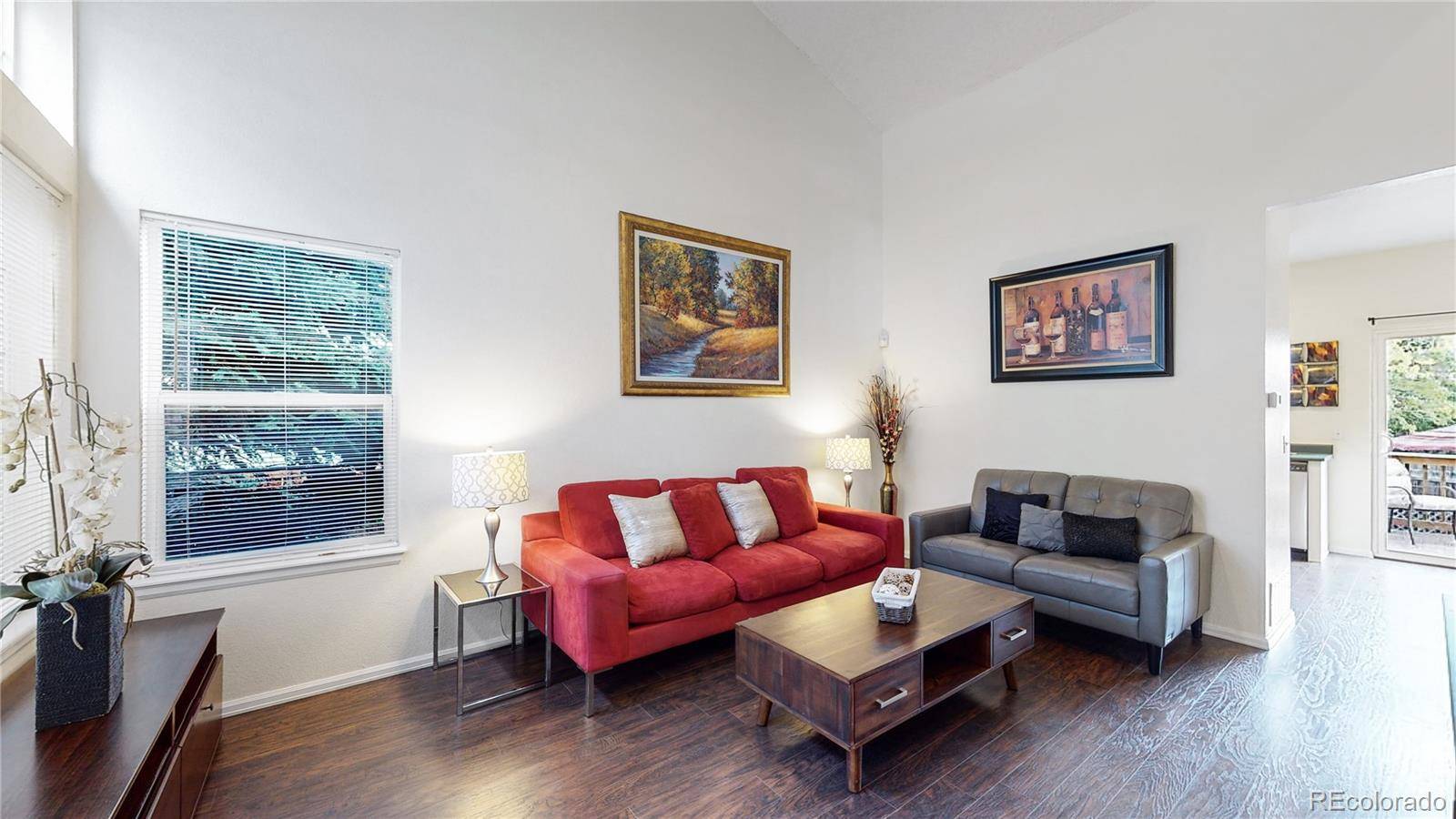$565,000
$565,000
For more information regarding the value of a property, please contact us for a free consultation.
3 Beds
2 Baths
1,332 SqFt
SOLD DATE : 08/30/2022
Key Details
Sold Price $565,000
Property Type Single Family Home
Sub Type Single Family Residence
Listing Status Sold
Purchase Type For Sale
Square Footage 1,332 sqft
Price per Sqft $424
Subdivision Eastridge
MLS Listing ID 9100914
Sold Date 08/30/22
Bedrooms 3
Full Baths 2
Condo Fees $340
HOA Fees $28/ann
HOA Y/N Yes
Abv Grd Liv Area 1,332
Originating Board recolorado
Year Built 1998
Annual Tax Amount $3,031
Tax Year 2021
Acres 0.19
Property Sub-Type Single Family Residence
Property Description
Your new home is conveniently located near C470 surrounded by incredible mountain views and greenways nestled in a highly coveted community Province Center in Littleton with professionally managed HOA near parks near Province and Kline Homestead Park. This house is located on a Cul-de-sac with mature landscaping and an extra-large backyard. This home has 3 bedrooms and 2 Bathrooms with 2 main floor rooms and a loft overlooking the living room with high ceilings and boasting an open floor plan. The kitchen has new stainless-steel appliances with a view of Aspen trees and a spacious backyard and side yard with a multitiered wooden deck with built-in seating. A hot tub is included within a huge lawn with a zoned sprinkler system perfect for entertaining or relaxing. You will fall in love with the many windows including a large picture window, high ceilings, and natural light throughout. There is a spacious two-car garage with extra storage and a protective all-weather sealed driveway. The full-sized unfinished basement is ideal for adding additional rooms and customizing your home to fit your lifestyle. Get spoiled by exploring the numerous trails throughout the neighborhood including the Vista and Centennial Trails and multiple parks. You will just be minutes away from the new South Suburban Sports Complex and Dining, entertainment.
Location
State CO
County Douglas
Zoning PDU
Rooms
Basement Unfinished
Main Level Bedrooms 2
Interior
Interior Features Ceiling Fan(s), High Ceilings, Open Floorplan, Hot Tub, Vaulted Ceiling(s)
Heating Forced Air
Cooling Central Air
Fireplace N
Appliance Dishwasher, Dryer, Gas Water Heater, Microwave, Oven, Refrigerator, Sump Pump, Washer
Exterior
Garage Spaces 2.0
Fence Full
Roof Type Composition
Total Parking Spaces 2
Garage Yes
Building
Lot Description Cul-De-Sac, Many Trees, Sprinklers In Front, Sprinklers In Rear
Sewer Public Sewer
Water Public
Level or Stories Two
Structure Type Frame
Schools
Elementary Schools Cougar Run
Middle Schools Cresthill
High Schools Highlands Ranch
School District Douglas Re-1
Others
Senior Community No
Ownership Agent Owner
Acceptable Financing Cash, Conventional, FHA, Jumbo, USDA Loan, VA Loan
Listing Terms Cash, Conventional, FHA, Jumbo, USDA Loan, VA Loan
Special Listing Condition None
Read Less Info
Want to know what your home might be worth? Contact us for a FREE valuation!

Our team is ready to help you sell your home for the highest possible price ASAP

© 2025 METROLIST, INC., DBA RECOLORADO® – All Rights Reserved
6455 S. Yosemite St., Suite 500 Greenwood Village, CO 80111 USA
Bought with The Cascade Team Real Estate, Inc.
"My job is to find and attract mastery-based agents to the office, protect the culture, and make sure everyone is happy! "







