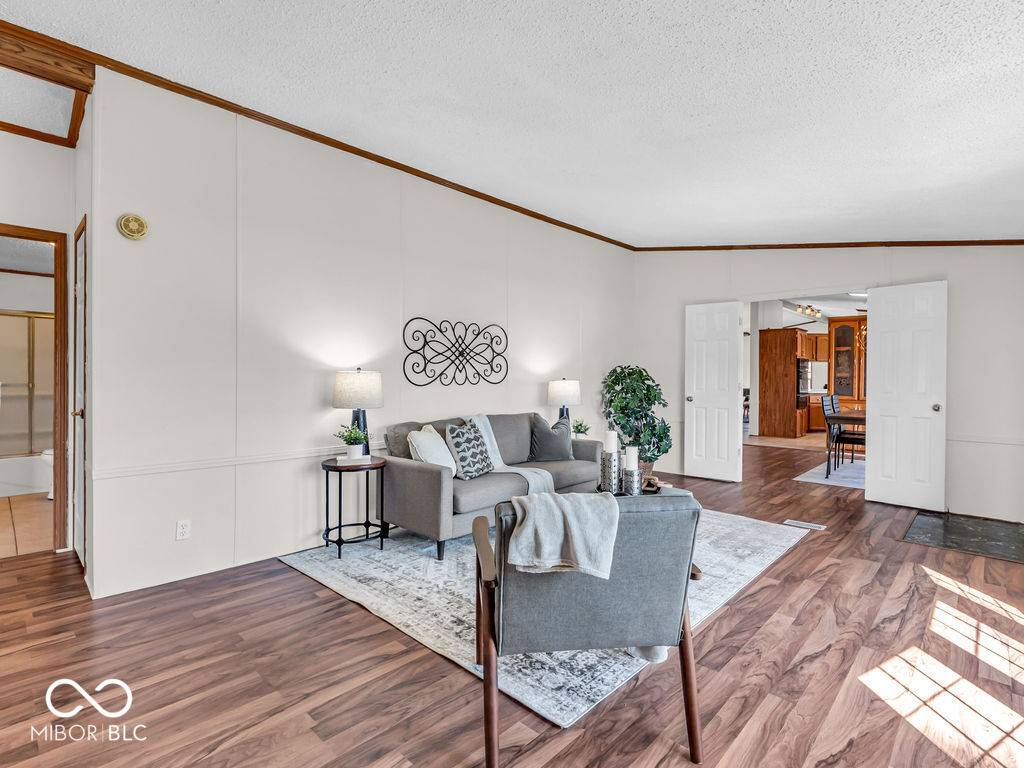3 Beds
2 Baths
1,944 SqFt
3 Beds
2 Baths
1,944 SqFt
Key Details
Property Type Manufactured Home
Sub Type Manufactured Home
Listing Status Pending
Purchase Type For Sale
Square Footage 1,944 sqft
Price per Sqft $143
Subdivision No Subdivision
MLS Listing ID 22029739
Bedrooms 3
Full Baths 2
HOA Y/N No
Year Built 1991
Tax Year 2024
Lot Size 1.280 Acres
Acres 1.28
Property Sub-Type Manufactured Home
Property Description
Location
State IN
County Hamilton
Rooms
Main Level Bedrooms 3
Kitchen Kitchen Country
Interior
Interior Features Bath Sinks Double Main, Vaulted Ceiling(s), Center Island, Paddle Fan, Hardwood Floors, Hi-Speed Internet Availbl, Programmable Thermostat, Screens Some, Skylight(s), Walk-in Closet(s), Window Bay Bow, Windows Thermal, Windows Vinyl, WoodWorkStain/Painted
Heating Forced Air, Natural Gas, Propane
Fireplaces Number 1
Fireplaces Type Family Room, Gas Log
Fireplace Y
Appliance Gas Cooktop, Dishwasher, Dryer, Disposal, Gas Water Heater, Laundry Connection in Unit, MicroHood, Microwave, Oven, Refrigerator, Washer, Water Purifier
Exterior
Garage Spaces 2.0
Utilities Available Electricity Connected, Septic System, Well
View Y/N false
Building
Story One
Foundation Block
Water Private Well
Architectural Style Ranch
Structure Type Block,Vinyl Siding
New Construction false
Schools
Elementary Schools Hamilton Heights Elementary School
Middle Schools Hamilton Heights Middle School
High Schools Hamilton Heights High School
School District Hamilton Heights School Corp

"My job is to find and attract mastery-based agents to the office, protect the culture, and make sure everyone is happy! "







