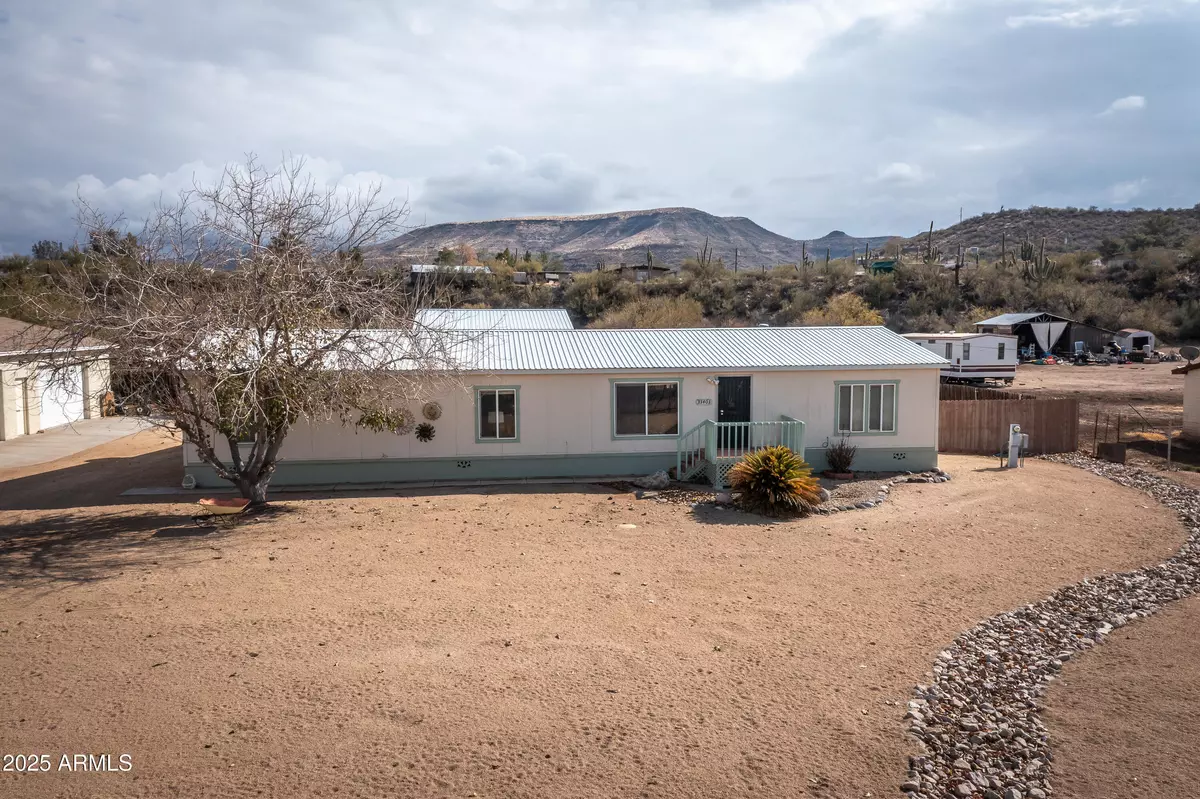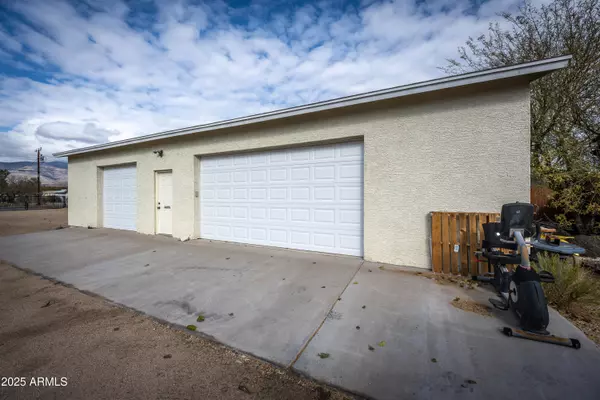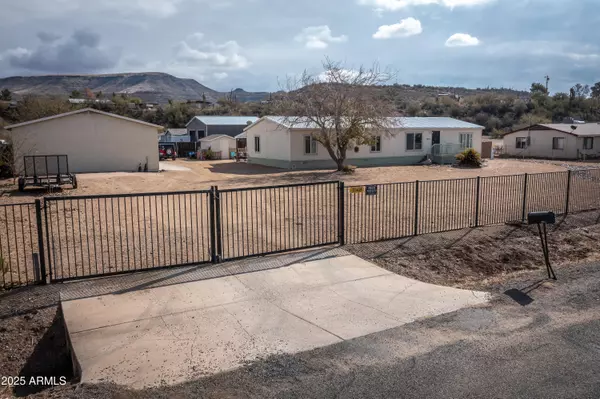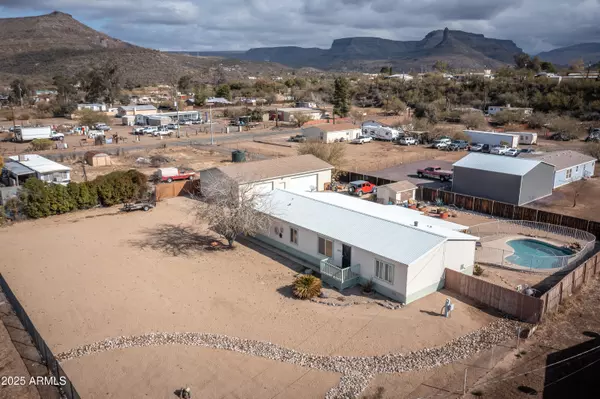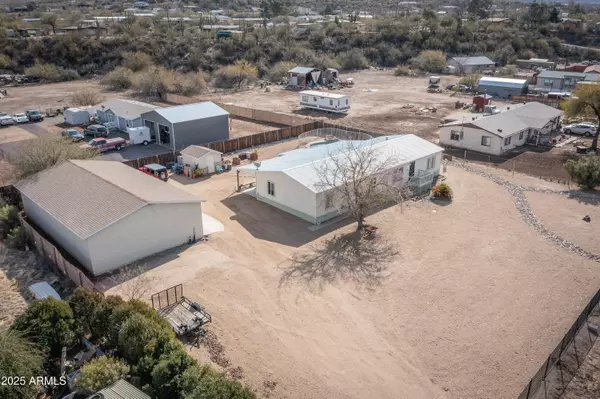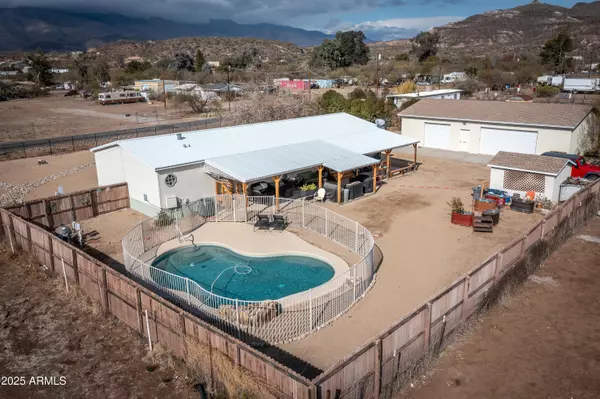4 Beds
2 Baths
1,815 SqFt
4 Beds
2 Baths
1,815 SqFt
Key Details
Property Type Mobile Home
Sub Type Mfg/Mobile Housing
Listing Status Active
Purchase Type For Sale
Square Footage 1,815 sqft
Price per Sqft $209
Subdivision Squaw Valley 2
MLS Listing ID 6812962
Style Ranch
Bedrooms 4
HOA Y/N No
Originating Board Arizona Regional Multiple Listing Service (ARMLS)
Year Built 1999
Annual Tax Amount $1,126
Tax Year 2024
Lot Size 0.541 Acres
Acres 0.54
Property Description
Did I mention the 2015 Workshop/garage it is 1500 square foot of a mechanics or woodworkers dream 220 outlets. 5 amp RV outlet 3 total garage doors.
2016 New TRANE hvac system. New water heater, upgraded water treatment system and new custom security doors front and back to enjoy the evening breeze.
Location
State AZ
County Yavapai
Community Squaw Valley 2
Direction I-17 North to 242 exit east to frontage road follow to Mud Springs right to Squaw Valley right /east to Ha Wa Si trail North to the home
Rooms
Other Rooms Family Room
Master Bedroom Split
Den/Bedroom Plus 4
Separate Den/Office N
Interior
Interior Features Breakfast Bar, Drink Wtr Filter Sys, Vaulted Ceiling(s), Kitchen Island, Pantry, Full Bth Master Bdrm, Separate Shwr & Tub, High Speed Internet
Heating Electric
Cooling Ceiling Fan(s), Refrigeration
Flooring Carpet, Laminate
Fireplaces Number No Fireplace
Fireplaces Type Other (See Remarks), None
Fireplace No
Window Features Dual Pane
SPA None
Exterior
Exterior Feature Covered Patio(s), Storage
Parking Features Extnded Lngth Garage, RV Gate, Separate Strge Area, Detached, RV Access/Parking
Garage Spaces 5.0
Garage Description 5.0
Fence Wrought Iron, Wood, Wire
Pool Play Pool, Private
Amenities Available None
View Mountain(s)
Roof Type Metal
Private Pool Yes
Building
Lot Description Desert Front, Gravel/Stone Front, Gravel/Stone Back
Story 1
Builder Name Unknown
Sewer Septic in & Cnctd
Water City Water, Pvt Water Company
Architectural Style Ranch
Structure Type Covered Patio(s),Storage
New Construction No
Schools
Elementary Schools Canon School
Middle Schools Canon School
High Schools Other
School District Other
Others
HOA Fee Include No Fees
Senior Community No
Tax ID 502-10-036-E
Ownership Fee Simple
Acceptable Financing Conventional, FHA, VA Loan
Horse Property N
Listing Terms Conventional, FHA, VA Loan

Copyright 2025 Arizona Regional Multiple Listing Service, Inc. All rights reserved.
"My job is to find and attract mastery-based agents to the office, protect the culture, and make sure everyone is happy! "


