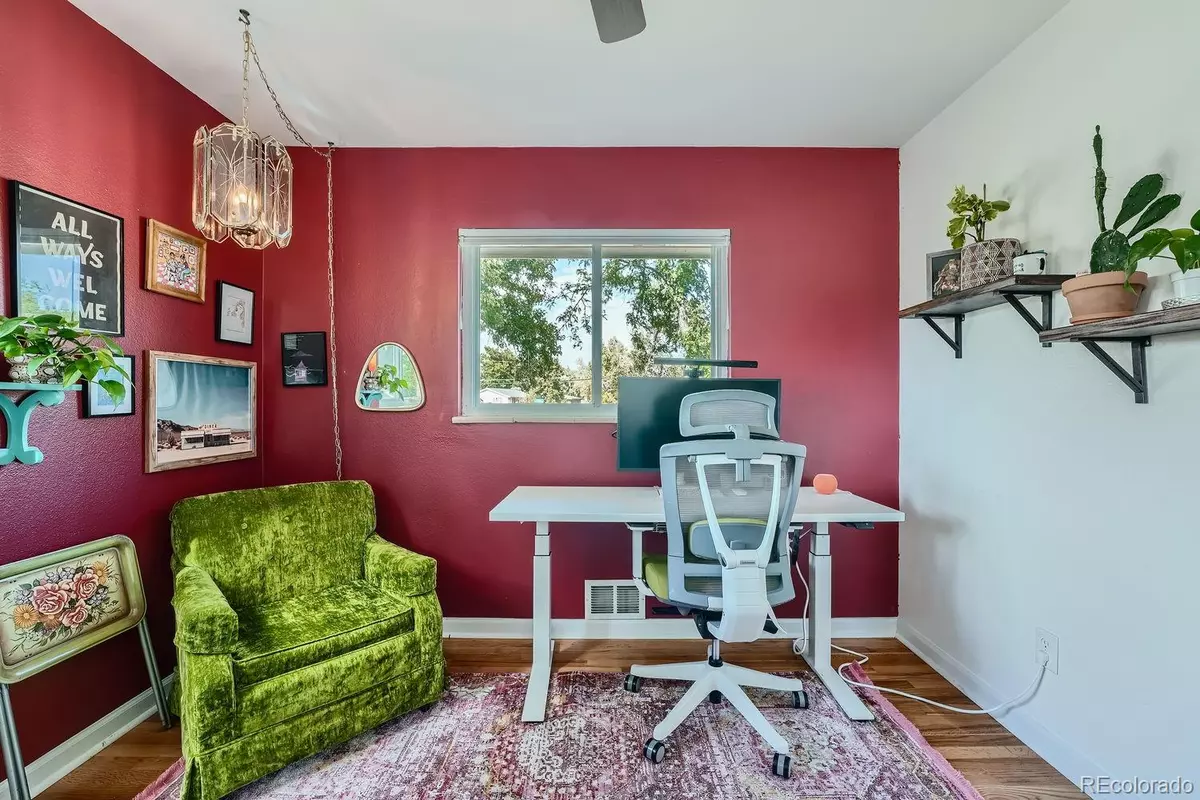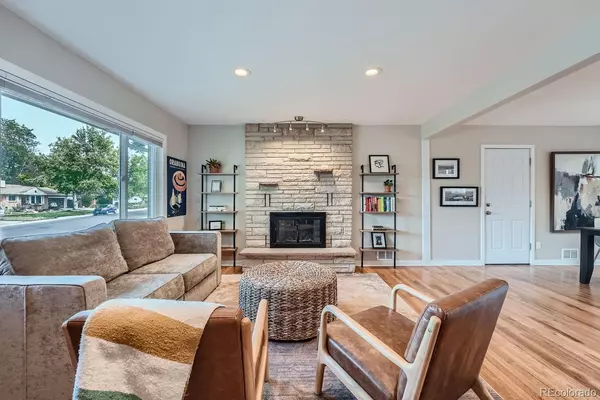4 Beds
3 Baths
1,197 SqFt
4 Beds
3 Baths
1,197 SqFt
Key Details
Property Type Single Family Home
Sub Type Single Family Residence
Listing Status Active
Purchase Type For Sale
Square Footage 1,197 sqft
Price per Sqft $584
Subdivision Applewood West
MLS Listing ID 7463760
Style Mid-Century Modern
Bedrooms 4
Full Baths 1
Three Quarter Bath 2
HOA Y/N No
Abv Grd Liv Area 1,197
Originating Board recolorado
Year Built 1959
Annual Tax Amount $4,745
Tax Year 2023
Lot Size 0.260 Acres
Acres 0.26
Property Description
Down the hall, you'll discover a full bathroom, two cozy bedrooms, and a serene primary suite. Head to the basement to find a large rec room perfect for hosting game nights or enjoying a movie night, along with a guest-ready bedroom and a recently added ¾ bathroom. You'll also appreciate the spacious laundry and storage rooms, perfect for seasonal items and gear.
The large southwest-facing backyard is a peaceful oasis, complete with a covered deck and garden beds. Recent updates include brand-new basement carpet, a new sewer line, fresh interior paint, updated bathrooms, new backsplash, and fresh mulch in the garden.
Applewood is one of Denver's most desirable neighborhoods for good reason! Shop and dine at Applewood Village, Colorado Mills, and Gold's Marketplace. Enjoy outdoor activities at South Table Mountain hiking trails or Applewood Golf Course. With nearby Wheat Ridge Rec Center, state-of-the-art Lutheran Hospital, top-tier Jeffco schools, light rail access, and easy highways, this home offers both comfort and convenience. Don't miss your chance to make it yours!
Location
State CO
County Jefferson
Zoning R-1A
Rooms
Basement Finished, Full
Main Level Bedrooms 3
Interior
Interior Features Ceiling Fan(s), Granite Counters, Open Floorplan, Pantry, Primary Suite, Radon Mitigation System, Smoke Free
Heating Forced Air
Cooling Attic Fan, Evaporative Cooling
Flooring Carpet, Wood
Fireplaces Number 1
Fireplaces Type Insert, Living Room, Wood Burning
Fireplace Y
Appliance Cooktop, Dishwasher, Disposal, Dryer, Gas Water Heater, Microwave, Oven, Washer
Laundry In Unit
Exterior
Exterior Feature Garden, Private Yard, Rain Gutters
Garage Spaces 1.0
Fence Partial
Utilities Available Electricity Connected, Internet Access (Wired), Natural Gas Connected
Roof Type Architecural Shingle
Total Parking Spaces 2
Garage Yes
Building
Lot Description Corner Lot, Foothills, Level, Sprinklers In Front, Sprinklers In Rear
Sewer Public Sewer
Water Public
Level or Stories One
Structure Type Brick
Schools
Elementary Schools Stober
Middle Schools Everitt
High Schools Wheat Ridge
School District Jefferson County R-1
Others
Senior Community No
Ownership Individual
Acceptable Financing 1031 Exchange, Cash, Conventional, FHA, Jumbo, VA Loan
Listing Terms 1031 Exchange, Cash, Conventional, FHA, Jumbo, VA Loan
Special Listing Condition None

6455 S. Yosemite St., Suite 500 Greenwood Village, CO 80111 USA
"My job is to find and attract mastery-based agents to the office, protect the culture, and make sure everyone is happy! "







