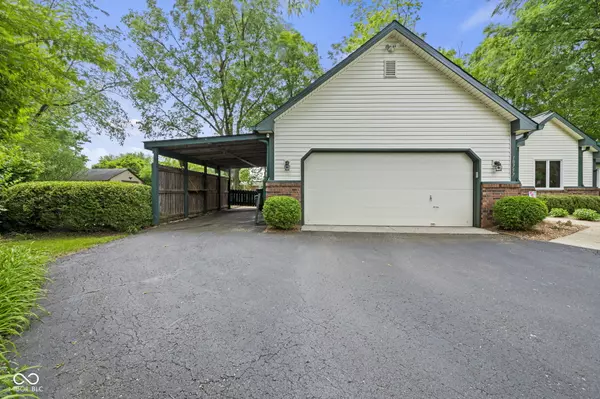
3 Beds
2 Baths
1,813 SqFt
3 Beds
2 Baths
1,813 SqFt
OPEN HOUSE
Sat Dec 21, 12:00pm - 2:00pm
Key Details
Property Type Single Family Home
Sub Type Single Family Residence
Listing Status Active
Purchase Type For Sale
Square Footage 1,813 sqft
Price per Sqft $193
Subdivision Glen Elen
MLS Listing ID 22014707
Bedrooms 3
Full Baths 2
HOA Y/N No
Year Built 1983
Tax Year 2023
Lot Size 0.540 Acres
Acres 0.54
Property Description
Location
State IN
County Hendricks
Rooms
Main Level Bedrooms 3
Interior
Interior Features Attic Access, Attic Stairway
Heating Heat Pump
Cooling Central Electric
Fireplaces Number 1
Fireplaces Type Electric
Fireplace Y
Appliance Electric Cooktop, Dishwasher, Dryer, Microwave, Electric Oven, Refrigerator, Washer
Exterior
Garage Spaces 1.0
Building
Story One Leveland + Loft
Foundation Crawl Space
Water Private Well
Architectural Style Ranch
Structure Type Vinyl With Brick
New Construction false
Schools
Elementary Schools Pine Tree Elementary School
Middle Schools Avon Middle School South
High Schools Avon High School
School District Avon Community School Corp


"My job is to find and attract mastery-based agents to the office, protect the culture, and make sure everyone is happy! "







