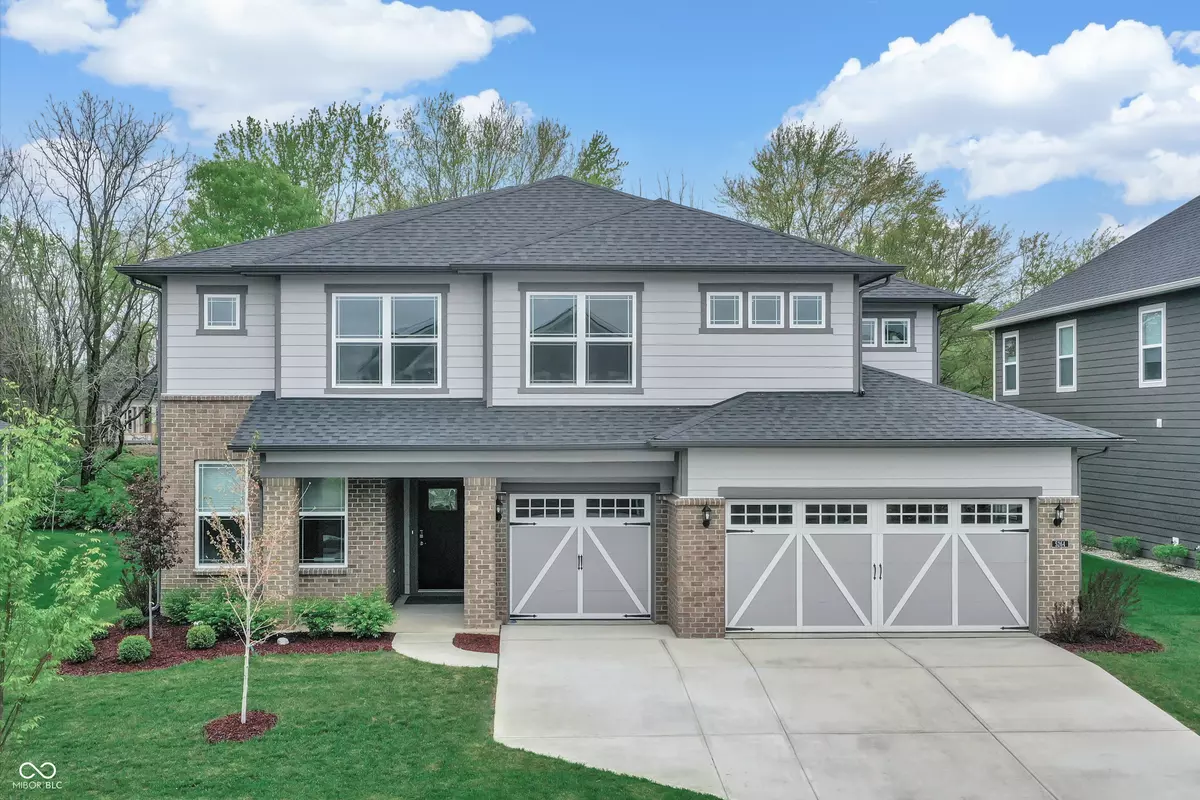
4 Beds
3 Baths
3,094 SqFt
4 Beds
3 Baths
3,094 SqFt
Key Details
Property Type Single Family Home
Sub Type Single Family Residence
Listing Status Active
Purchase Type For Sale
Square Footage 3,094 sqft
Price per Sqft $177
Subdivision Westmoor
MLS Listing ID 22014908
Bedrooms 4
Full Baths 2
Half Baths 1
HOA Fees $850/ann
HOA Y/N Yes
Year Built 2023
Tax Year 2023
Lot Size 8,712 Sqft
Acres 0.2
Property Description
Location
State IN
County Hamilton
Rooms
Kitchen Kitchen Updated
Interior
Interior Features Bath Sinks Double Main, Breakfast Bar, Built In Book Shelves, Raised Ceiling(s), Tray Ceiling(s), Vaulted Ceiling(s), Center Island, Entrance Foyer, Paddle Fan, Hi-Speed Internet Availbl, Eat-in Kitchen, Network Ready, Pantry, Programmable Thermostat, Screens Complete, Walk-in Closet(s), WoodWorkStain/Painted
Heating Gas
Cooling Central Electric
Fireplaces Number 1
Fireplaces Type Living Room
Equipment Smoke Alarm
Fireplace Y
Appliance Gas Cooktop, Dishwasher, Dryer, ENERGY STAR Qualified Water Heater, Electric Water Heater, ENERGY STAR Qualified Appliances, Disposal, Kitchen Exhaust, Laundry Connection in Unit, Microwave, Range Hood, Refrigerator, Water Heater, Water Purifier, Water Softener Owned
Exterior
Exterior Feature Smart Lock(s)
Garage Spaces 3.0
Utilities Available Cable Available, Electricity Connected, Gas, Water Connected
View Y/N false
Building
Story Two
Foundation Slab
Water Municipal/City
Architectural Style Craftsman
Structure Type Brick,Cement Siding
New Construction false
Schools
Elementary Schools Noble Crossing Elementary School
Middle Schools Noblesville West Middle School
High Schools Noblesville High School
School District Noblesville Schools
Others
HOA Fee Include Association Home Owners,Nature Area,ParkPlayground,Snow Removal,Walking Trails
Ownership Mandatory Fee


"My job is to find and attract mastery-based agents to the office, protect the culture, and make sure everyone is happy! "







