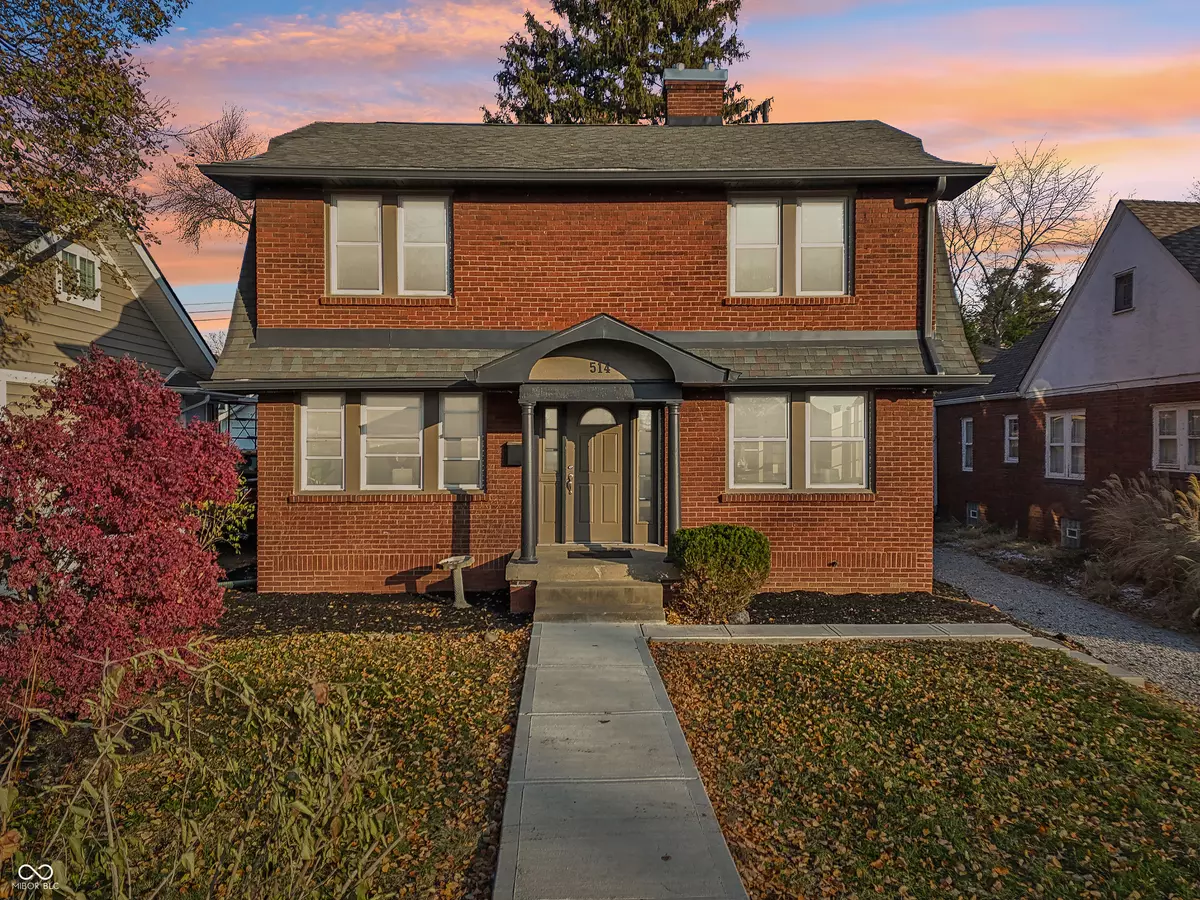
4 Beds
2 Baths
2,648 SqFt
4 Beds
2 Baths
2,648 SqFt
Key Details
Property Type Single Family Home
Sub Type Single Family Residence
Listing Status Active
Purchase Type For Sale
Square Footage 2,648 sqft
Price per Sqft $162
Subdivision Beverly Heights
MLS Listing ID 22013770
Bedrooms 4
Full Baths 2
HOA Y/N No
Year Built 1918
Tax Year 2023
Lot Size 6,098 Sqft
Acres 0.14
Property Description
Location
State IN
County Marion
Rooms
Basement Unfinished
Main Level Bedrooms 1
Kitchen Kitchen Updated
Interior
Interior Features Attic Pull Down Stairs, Built In Book Shelves, Hardwood Floors, Storms Complete, Windows Vinyl, Wood Work Painted, Paddle Fan, Entrance Foyer, Network Ready, Pantry
Heating Forced Air, Gas
Cooling Central Electric
Fireplaces Number 1
Fireplaces Type Non Functional
Equipment Radon System, Smoke Alarm
Fireplace Y
Appliance Dishwasher, Dryer, Disposal, Gas Oven, Range Hood, Refrigerator, Washer, Gas Water Heater
Exterior
Utilities Available Cable Available, Gas Nearby
Building
Story Two
Foundation Block
Water Municipal/City
Architectural Style Colonial
Structure Type Brick
New Construction false
Schools
School District Indianapolis Public Schools


"My job is to find and attract mastery-based agents to the office, protect the culture, and make sure everyone is happy! "







