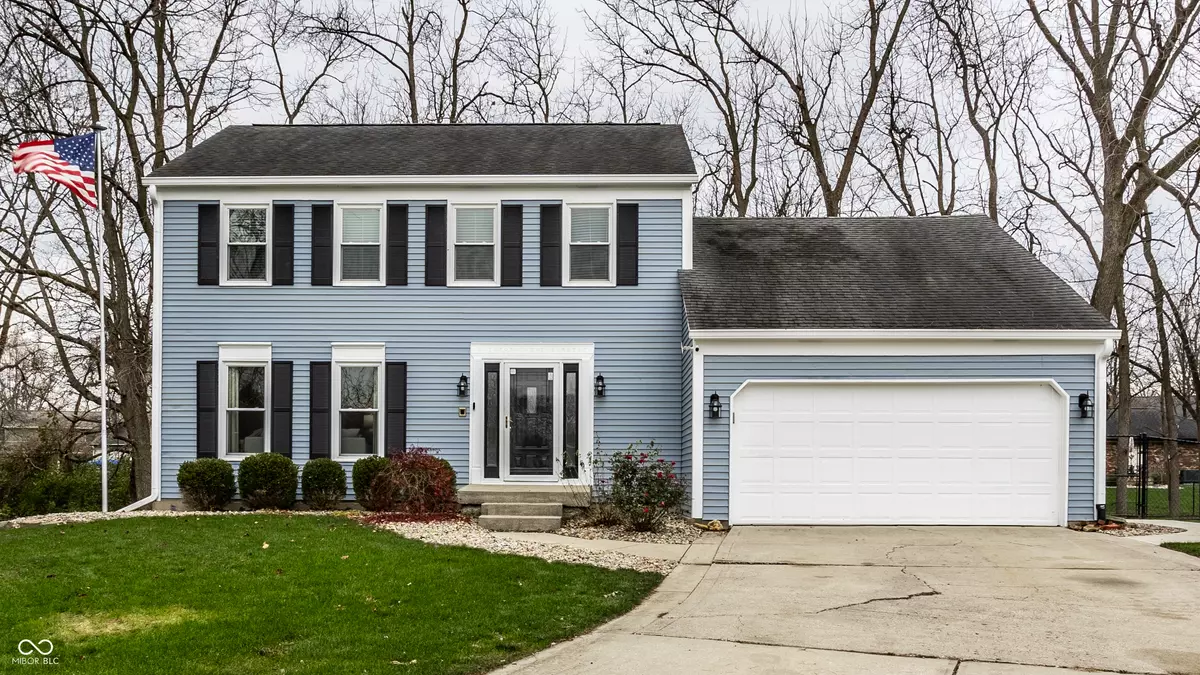
5 Beds
4 Baths
2,600 SqFt
5 Beds
4 Baths
2,600 SqFt
Key Details
Property Type Single Family Home
Sub Type Single Family Residence
Listing Status Active
Purchase Type For Sale
Square Footage 2,600 sqft
Price per Sqft $153
Subdivision South Harbour
MLS Listing ID 22013868
Bedrooms 5
Full Baths 3
Half Baths 1
HOA Fees $478/ann
HOA Y/N Yes
Year Built 1978
Tax Year 2023
Lot Size 0.340 Acres
Acres 0.34
Property Description
Location
State IN
County Hamilton
Rooms
Basement Apartment, Exterior Entry, Finished, Finished Ceiling, Finished Walls, Full, Walk Out
Interior
Interior Features Attic Access, Eat-in Kitchen, Pantry, Programmable Thermostat, Storage, Windows Vinyl
Heating Forced Air, Gas, SpaceWallUnit
Cooling Central Electric, Whole House Fan
Fireplaces Number 1
Fireplaces Type Family Room, Woodburning Fireplce
Equipment Smoke Alarm
Fireplace Y
Appliance Electric Cooktop, Dishwasher, Dryer, Disposal, Gas Water Heater, MicroHood, Electric Oven, Refrigerator, Washer, Water Softener Owned
Exterior
Garage Spaces 2.0
Utilities Available Cable Available, Electricity Connected, Gas, Water Connected
Building
Story Two
Foundation Concrete Perimeter, Poured Concrete
Water Municipal/City
Architectural Style Contemporary, TraditonalAmerican
Structure Type Aluminum Siding,Wood
New Construction false
Schools
Elementary Schools Hinkle Creek Elementary School
Middle Schools Noblesville West Middle School
High Schools Noblesville High School
School District Noblesville Schools
Others
HOA Fee Include Association Home Owners,Clubhouse,Entrance Common,Maintenance,ParkPlayground,Tennis Court(s)
Ownership Mandatory Fee


"My job is to find and attract mastery-based agents to the office, protect the culture, and make sure everyone is happy! "







