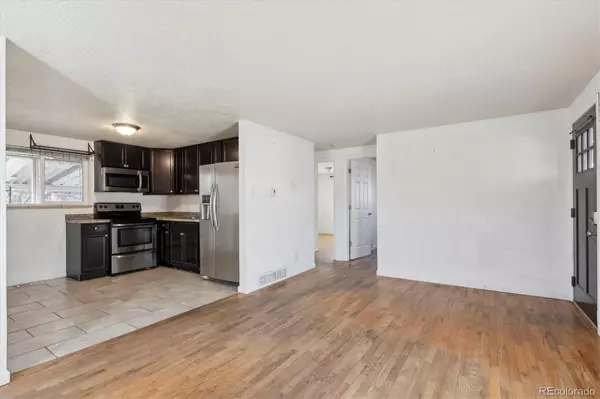
4 Beds
2 Baths
1,466 SqFt
4 Beds
2 Baths
1,466 SqFt
Key Details
Property Type Single Family Home
Sub Type Single Family Residence
Listing Status Active
Purchase Type For Sale
Square Footage 1,466 sqft
Price per Sqft $323
Subdivision Ruby Hill
MLS Listing ID 1837552
Style Traditional
Bedrooms 4
Three Quarter Bath 2
HOA Y/N No
Abv Grd Liv Area 758
Originating Board recolorado
Year Built 1959
Annual Tax Amount $2,404
Tax Year 2023
Lot Size 6,098 Sqft
Acres 0.14
Property Description
Priced to sell. Schedule your showing today!
Location
State CO
County Denver
Zoning E-SU-DX
Rooms
Basement Bath/Stubbed, Daylight, Finished, Full, Interior Entry
Main Level Bedrooms 2
Interior
Interior Features Laminate Counters, Smoke Free
Heating Forced Air, Natural Gas
Cooling Central Air
Flooring Carpet, Tile, Wood
Fireplace Y
Appliance Dishwasher, Disposal, Dryer, Microwave, Range, Washer
Laundry In Unit
Exterior
Exterior Feature Private Yard, Rain Gutters
Fence Partial
Utilities Available Cable Available, Electricity Connected, Natural Gas Connected, Phone Available
Roof Type Composition
Total Parking Spaces 2
Garage No
Building
Lot Description Greenbelt, Level, Near Public Transit
Foundation Slab
Sewer Public Sewer
Water Public
Level or Stories One
Structure Type Frame,Rock,Wood Siding
Schools
Elementary Schools Valverde
Middle Schools Grant
High Schools Abraham Lincoln
School District Denver 1
Others
Senior Community No
Ownership Individual
Acceptable Financing 1031 Exchange, Cash, Conventional, FHA, Other, VA Loan
Listing Terms 1031 Exchange, Cash, Conventional, FHA, Other, VA Loan
Special Listing Condition None
Pets Allowed Cats OK, Dogs OK

6455 S. Yosemite St., Suite 500 Greenwood Village, CO 80111 USA

"My job is to find and attract mastery-based agents to the office, protect the culture, and make sure everyone is happy! "







