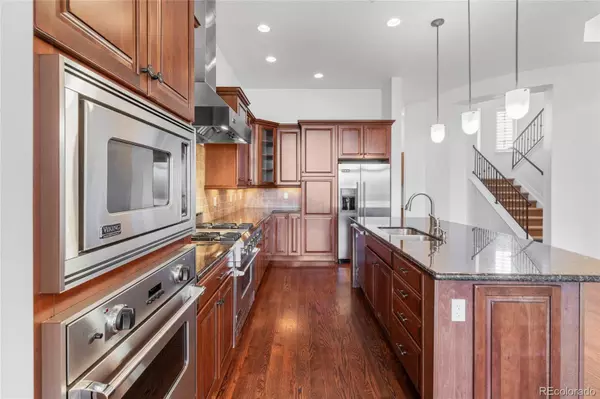
3 Beds
5 Baths
4,272 SqFt
3 Beds
5 Baths
4,272 SqFt
Key Details
Property Type Condo
Sub Type Condominium
Listing Status Active
Purchase Type For Sale
Square Footage 4,272 sqft
Price per Sqft $327
Subdivision Vallagio
MLS Listing ID 6664300
Bedrooms 3
Full Baths 2
Half Baths 1
Three Quarter Bath 2
Condo Fees $965
HOA Fees $965/mo
HOA Y/N Yes
Abv Grd Liv Area 2,805
Originating Board recolorado
Year Built 2008
Annual Tax Amount $7,227
Tax Year 2023
Property Description
Location
State CO
County Arapahoe
Rooms
Basement Finished, Full
Main Level Bedrooms 1
Interior
Interior Features Ceiling Fan(s), Five Piece Bath, Granite Counters, High Ceilings, Kitchen Island, Open Floorplan, Primary Suite
Heating Forced Air
Cooling Central Air
Flooring Carpet, Tile, Wood
Fireplaces Number 1
Fireplaces Type Great Room
Fireplace Y
Appliance Dishwasher, Dryer, Microwave, Oven, Range, Range Hood, Refrigerator, Washer, Wine Cooler
Exterior
Garage Spaces 2.0
Utilities Available Cable Available, Electricity Available, Electricity Connected
Roof Type Concrete
Total Parking Spaces 2
Garage Yes
Building
Sewer Public Sewer
Water Public
Level or Stories Two
Structure Type Brick,Frame
Schools
Elementary Schools Walnut Hills
Middle Schools Campus
High Schools Cherry Creek
School District Cherry Creek 5
Others
Senior Community No
Ownership Corporation/Trust
Acceptable Financing Cash, Conventional, FHA, Jumbo, VA Loan
Listing Terms Cash, Conventional, FHA, Jumbo, VA Loan
Special Listing Condition None

6455 S. Yosemite St., Suite 500 Greenwood Village, CO 80111 USA

"My job is to find and attract mastery-based agents to the office, protect the culture, and make sure everyone is happy! "







