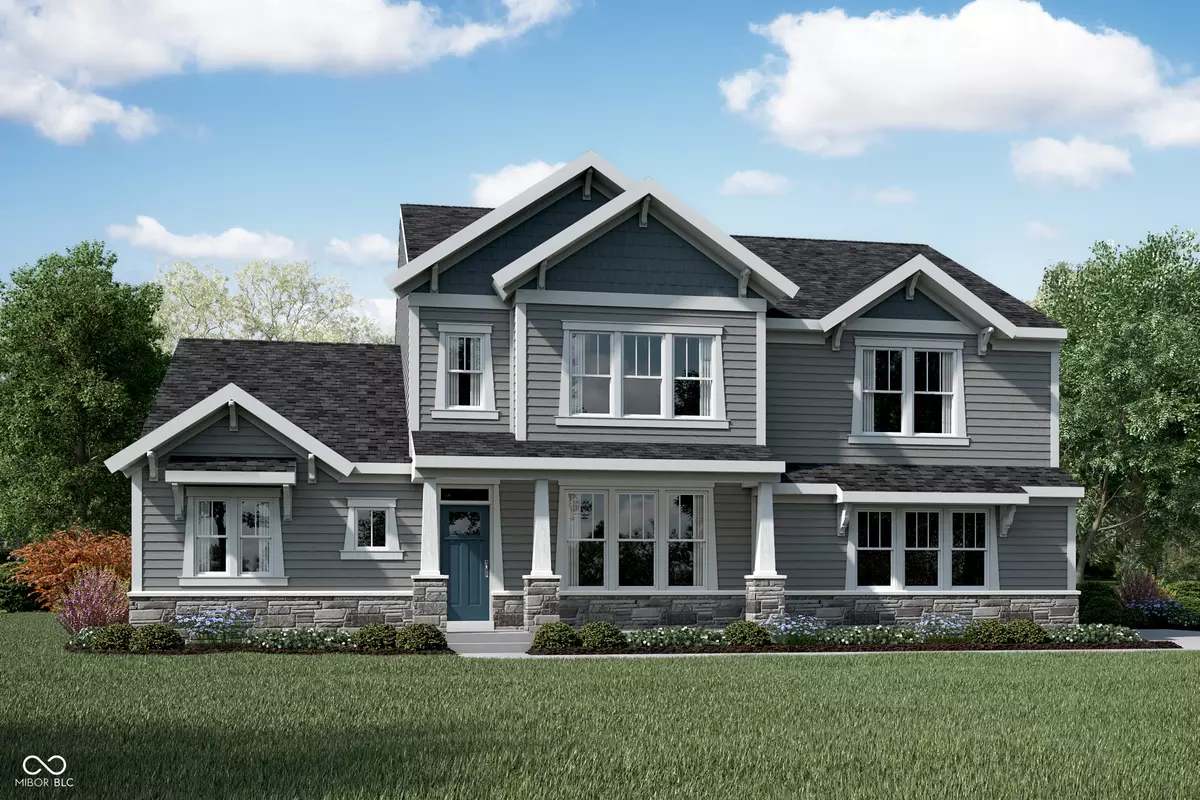
Doug Young - Managing Broker
The Cascade Team (TCT) Real Estate, Inc.
info@tctrealestate.com +1(720) 600-21824 Beds
3 Baths
4,864 SqFt
4 Beds
3 Baths
4,864 SqFt
Key Details
Property Type Single Family Home
Sub Type Single Family Residence
Listing Status Pending
Purchase Type For Sale
Square Footage 4,864 sqft
Price per Sqft $150
Subdivision Subdivision Not Available See Legal
MLS Listing ID 22012905
Bedrooms 4
Full Baths 2
Half Baths 1
HOA Fees $500/ann
HOA Y/N Yes
Year Built 2024
Tax Year 2023
Lot Size 0.300 Acres
Acres 0.3
Property Description
Location
State IN
County Hamilton
Rooms
Basement Egress Window(s), Full, Roughed In, Unfinished
Main Level Bedrooms 1
Interior
Interior Features Bath Sinks Double Main, Center Island, Entrance Foyer, Pantry, Walk-in Closet(s), Windows Vinyl
Heating Forced Air, Gas
Cooling Central Electric
Fireplaces Number 1
Fireplaces Type Family Room, Gas Starter, Other
Equipment Smoke Alarm, Sump Pump
Fireplace Y
Appliance Dishwasher, Electric Water Heater, Kitchen Exhaust, MicroHood, Convection Oven, Gas Oven, Bar Fridge
Exterior
Garage Spaces 3.0
Utilities Available Electricity Connected, Gas
Building
Story Two
Foundation Concrete Perimeter
Water Municipal/City
Architectural Style TraditonalAmerican
Structure Type Cement Siding
New Construction true
Schools
School District Hamilton Southeastern Schools
Others
HOA Fee Include Management
Ownership Mandatory Fee


"My job is to find and attract mastery-based agents to the office, protect the culture, and make sure everyone is happy! "


