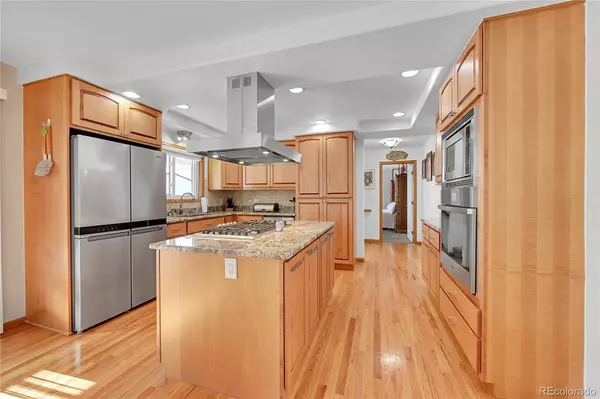
4 Beds
4 Baths
3,961 SqFt
4 Beds
4 Baths
3,961 SqFt
Key Details
Property Type Single Family Home
Sub Type Single Family Residence
Listing Status Active
Purchase Type For Sale
Square Footage 3,961 sqft
Price per Sqft $234
Subdivision Third Creek Estates
MLS Listing ID 4917367
Style Traditional
Bedrooms 4
Full Baths 3
Half Baths 1
HOA Y/N No
Abv Grd Liv Area 2,628
Originating Board recolorado
Year Built 1995
Annual Tax Amount $5,628
Tax Year 2023
Lot Size 1.020 Acres
Acres 1.02
Property Description
Location
State CO
County Adams
Zoning A-1
Rooms
Basement Finished, Partial
Main Level Bedrooms 1
Interior
Interior Features Ceiling Fan(s), Entrance Foyer, Five Piece Bath, Granite Counters, High Ceilings, Kitchen Island, Open Floorplan, Primary Suite, Smoke Free, Vaulted Ceiling(s), Walk-In Closet(s), Wired for Data
Heating Forced Air, Natural Gas
Cooling Central Air
Flooring Carpet, Laminate, Tile, Wood
Fireplaces Number 1
Fireplaces Type Family Room, Gas, Gas Log
Fireplace Y
Appliance Convection Oven, Cooktop, Dishwasher, Disposal, Microwave, Refrigerator, Self Cleaning Oven, Sump Pump, Tankless Water Heater, Water Purifier, Wine Cooler
Laundry In Unit
Exterior
Exterior Feature Garden, Gas Valve, Private Yard, Rain Gutters, Water Feature
Parking Features 220 Volts, Asphalt, Concrete, Driveway-Gravel, Dry Walled, Electric Vehicle Charging Station(s), Exterior Access Door, Heated Garage, Insulated Garage, Oversized, Oversized Door, RV Garage
Garage Spaces 4.0
Fence Full
Utilities Available Cable Available, Electricity Connected, Internet Access (Wired), Phone Available
View Mountain(s)
Roof Type Composition
Total Parking Spaces 19
Garage Yes
Building
Lot Description Cul-De-Sac, Landscaped, Near Public Transit, Sprinklers In Front, Sprinklers In Rear
Foundation Slab
Sewer Septic Tank
Water Well
Level or Stories Two
Structure Type Brick,Frame,Wood Siding
Schools
Elementary Schools Henderson
Middle Schools Prairie View
High Schools Riverdale Ridge
School District School District 27-J
Others
Senior Community No
Ownership Individual
Acceptable Financing Cash, Conventional, FHA, VA Loan
Listing Terms Cash, Conventional, FHA, VA Loan
Special Listing Condition None

6455 S. Yosemite St., Suite 500 Greenwood Village, CO 80111 USA

"My job is to find and attract mastery-based agents to the office, protect the culture, and make sure everyone is happy! "







