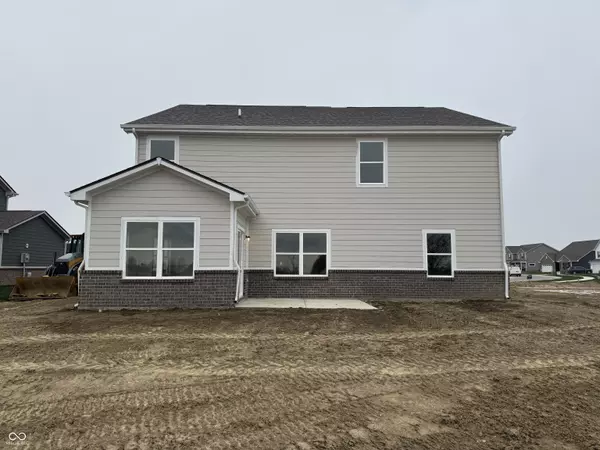4 Beds
3 Baths
3,081 SqFt
4 Beds
3 Baths
3,081 SqFt
Key Details
Property Type Single Family Home
Sub Type Single Family Residence
Listing Status Pending
Purchase Type For Sale
Square Footage 3,081 sqft
Price per Sqft $141
Subdivision Scottsdale Estates
MLS Listing ID 22013496
Bedrooms 4
Full Baths 3
HOA Fees $500/ann
HOA Y/N Yes
Year Built 2024
Tax Year 2024
Lot Size 9,583 Sqft
Acres 0.22
Property Description
Location
State IN
County Johnson
Interior
Interior Features Attic Access, Bath Sinks Double Main, Breakfast Bar, Center Island, Entrance Foyer, Eat-in Kitchen, Network Ready, Walk-in Closet(s)
Cooling Central Electric
Fireplace N
Appliance Dishwasher, Disposal, Microwave, Gas Oven
Exterior
Garage Spaces 3.0
Building
Story Two
Foundation Slab
Water Municipal/City
Architectural Style TraditonalAmerican, Other
Structure Type Brick,Cement Siding
New Construction true
Schools
School District Center Grove Community School Corp
Others
Ownership Mandatory Fee

"My job is to find and attract mastery-based agents to the office, protect the culture, and make sure everyone is happy! "



