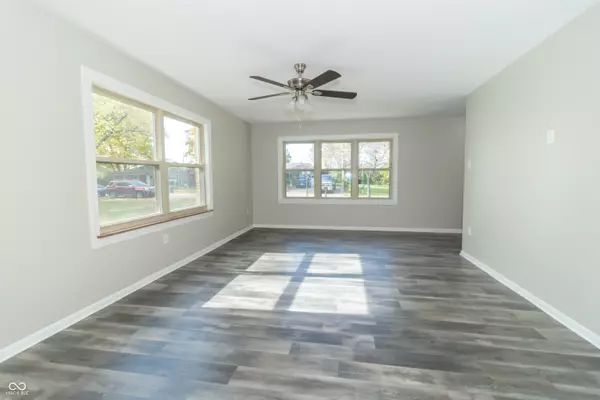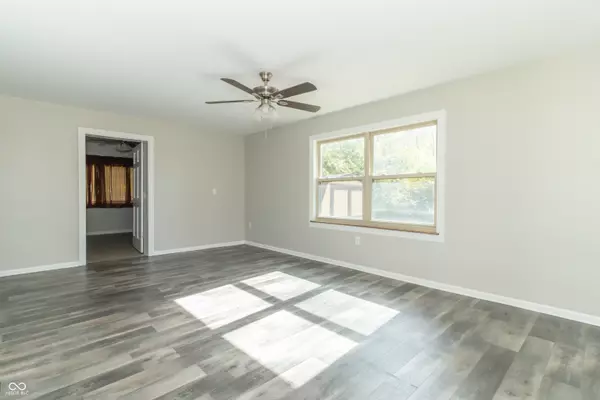
4 Beds
2 Baths
2,592 SqFt
4 Beds
2 Baths
2,592 SqFt
Key Details
Property Type Single Family Home
Sub Type Single Family Residence
Listing Status Active
Purchase Type For Sale
Square Footage 2,592 sqft
Price per Sqft $111
Subdivision Sherwood Hills
MLS Listing ID 22012282
Bedrooms 4
Full Baths 2
HOA Y/N No
Year Built 1955
Tax Year 2023
Lot Size 0.290 Acres
Acres 0.29
Property Description
Location
State IN
County Delaware
Rooms
Basement Finished
Main Level Bedrooms 4
Kitchen Kitchen Updated
Interior
Interior Features Hardwood Floors, Eat-in Kitchen, Windows Vinyl, WoodWorkStain/Painted
Heating Forced Air
Cooling Central Electric
Fireplace Y
Appliance MicroHood, Electric Oven, Refrigerator, Water Softener Owned
Exterior
Exterior Feature Barn Mini
Utilities Available Electricity Connected, Gas, Septic System, Well
View Y/N false
Building
Story One
Foundation Brick
Water Private Well
Architectural Style Ranch
Structure Type Brick,Vinyl Siding
New Construction false
Schools
Middle Schools Yorktown Middle School
High Schools Yorktown High School
School District Yorktown Community Schools


"My job is to find and attract mastery-based agents to the office, protect the culture, and make sure everyone is happy! "







