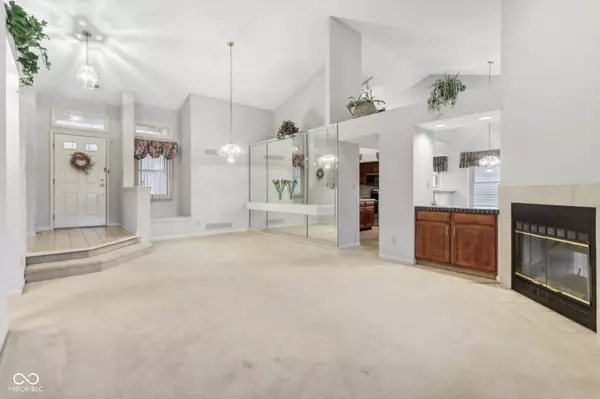
3 Beds
2 Baths
1,604 SqFt
3 Beds
2 Baths
1,604 SqFt
OPEN HOUSE
Sat Nov 23, 1:00pm - 3:00pm
Key Details
Property Type Single Family Home
Sub Type Single Family Residence
Listing Status Active
Purchase Type For Sale
Square Footage 1,604 sqft
Price per Sqft $177
Subdivision Kessler Commons
MLS Listing ID 22011516
Bedrooms 3
Full Baths 2
HOA Fees $250
HOA Y/N Yes
Year Built 1992
Tax Year 2023
Lot Size 5,227 Sqft
Acres 0.12
Property Description
Location
State IN
County Marion
Rooms
Main Level Bedrooms 3
Interior
Interior Features Attic Access, Bath Sinks Double Main, Built In Book Shelves, Vaulted Ceiling(s), Center Island, Entrance Foyer, Eat-in Kitchen, Pantry, Skylight(s), Walk-in Closet(s), Wet Bar, Windows Vinyl
Heating Forced Air, Gas
Cooling Central Electric
Fireplaces Number 1
Fireplaces Type Two Sided, Family Room, Hearth Room
Fireplace Y
Appliance Dishwasher, Electric Water Heater, Disposal, Microwave, Electric Oven, Refrigerator, Water Softener Owned
Exterior
Exterior Feature Sprinkler System, Water Feature Fountain
Garage Spaces 2.0
Utilities Available Electricity Connected, Gas, Water Connected
Waterfront true
View Y/N true
Building
Story One
Foundation Slab
Water Municipal/City
Architectural Style Ranch
Structure Type Brick,Vinyl Siding
New Construction false
Schools
High Schools North Central High School
School District Msd Washington Township
Others
HOA Fee Include Entrance Common,Insurance,Maintenance,Nature Area,Management,Snow Removal
Ownership Mandatory Fee


"My job is to find and attract mastery-based agents to the office, protect the culture, and make sure everyone is happy! "







