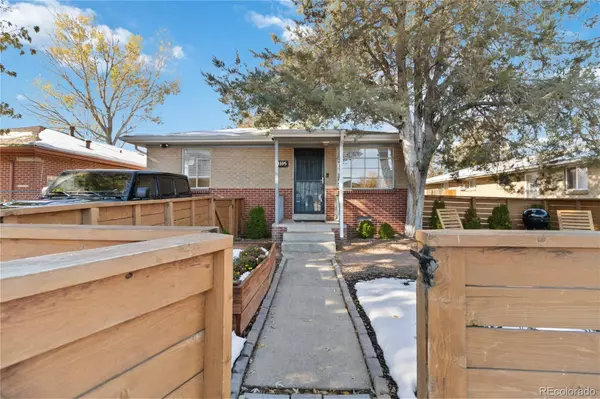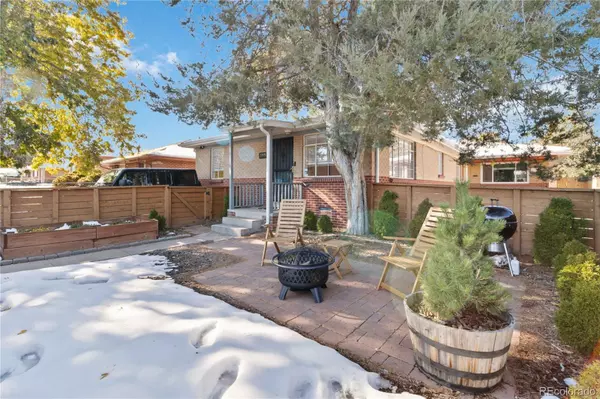
3 Beds
1 Bath
1,514 SqFt
3 Beds
1 Bath
1,514 SqFt
Key Details
Property Type Townhouse
Sub Type Townhouse
Listing Status Active
Purchase Type For Sale
Square Footage 1,514 sqft
Price per Sqft $297
Subdivision Park Hill
MLS Listing ID 3770103
Style Mid-Century Modern
Bedrooms 3
Full Baths 1
HOA Y/N No
Abv Grd Liv Area 1,214
Originating Board recolorado
Year Built 1956
Annual Tax Amount $2,011
Tax Year 2023
Lot Size 1,742 Sqft
Acres 0.04
Property Description
Step inside and be greeted by gleaming hardwood floors that flow seamlessly throughout the main level, creating a warm and welcoming ambiance. The spacious living room and adjoining dining area provide the perfect backdrop for family gatherings and relaxed evenings. The meticulously maintained kitchen boasts modern stainless steel appliances, sleek granite countertops, and a classic subway tile backsplash that adds a touch of sophistication.
The main level features two generously sized bedrooms with ample closet space, offering comfort and convenience. The finished basement extends your living space and includes a versatile third bedroom (non-conforming) and a convenient laundry room.
This property is perfectly positioned in the heart of Park Hill, surrounded by vibrant local dining, unique shops, and nearby attractions such as the Denver Zoo and the Museum of Nature and Science. Enjoy easy access to I-70, Denver International Airport, Central Park, and downtown Denver. Don’t miss your chance to own a piece of this beloved neighborhood and enjoy all that this home and its location have to offer.
Location
State CO
County Denver
Zoning E-TU-B
Rooms
Basement Partial
Main Level Bedrooms 2
Interior
Interior Features Granite Counters, Open Floorplan, Radon Mitigation System, Smoke Free
Heating Forced Air
Cooling Other
Flooring Wood
Fireplace N
Appliance Dishwasher, Disposal, Dryer, Oven, Range, Refrigerator, Washer
Exterior
Exterior Feature Private Yard, Rain Gutters
Garage Concrete
Fence Full
Utilities Available Cable Available, Electricity Connected, Natural Gas Connected, Phone Connected
Roof Type Composition
Total Parking Spaces 1
Garage No
Building
Sewer Public Sewer
Water Public
Level or Stories One
Structure Type Brick
Schools
Elementary Schools Smith Renaissance
Middle Schools Dsst: Conservatory Green
High Schools East
School District Denver 1
Others
Senior Community No
Ownership Individual
Acceptable Financing Cash, Conventional, FHA, VA Loan
Listing Terms Cash, Conventional, FHA, VA Loan
Special Listing Condition None

6455 S. Yosemite St., Suite 500 Greenwood Village, CO 80111 USA

"My job is to find and attract mastery-based agents to the office, protect the culture, and make sure everyone is happy! "







