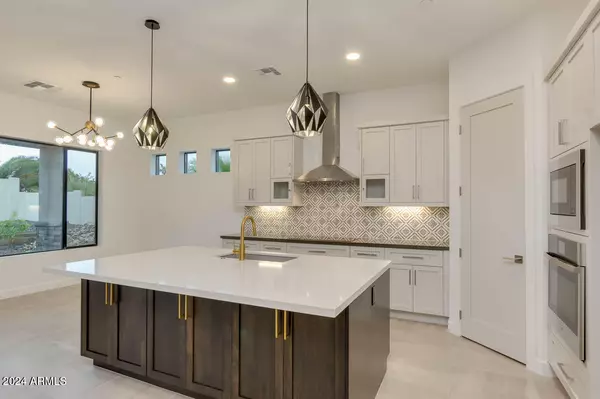3 Beds
3 Baths
2,243 SqFt
3 Beds
3 Baths
2,243 SqFt
Key Details
Property Type Single Family Home
Sub Type Single Family - Detached
Listing Status Active
Purchase Type For Sale
Square Footage 2,243 sqft
Price per Sqft $512
Subdivision Fountain Hills Arizona No. 603B
MLS Listing ID 6776327
Bedrooms 3
HOA Y/N No
Originating Board Arizona Regional Multiple Listing Service (ARMLS)
Annual Tax Amount $550
Tax Year 2024
Lot Size 9,962 Sqft
Acres 0.23
Property Sub-Type Single Family - Detached
Property Description
side fridge. Also will include an under-mount beverage center in the kitchen area. Cabinets have high end soft close hardware on all drawers & doors. Custom 7-inch black or satin nickel hardware pulls on all doors/drawers. Light rail trim molding at underside of kitchen upper cabinets to hide the under-counter LED strip lighting & outlets that are mounted under the uppers to hide from view and keep outlets out of the decorative tiled back splash. 6 foot linear electric fireplace with oversized 36 x 24 inch porcelain tiles on the face and returns. Garage has aluminum flush paneled overhead doors that will have upgraded insulated panels with powder coated finish. Doors will have Wi Fi Lift Master garage door openers. It will also be prewired and piped for a future wall mount mini split HVAC system. Floors are epoxy coated with a full broadcast paint chip finish. AC system includes multiple returns & additional sensors as necessary to balance out the cooling and heating throughout the home. Fully landscaped front & rear yards with generous amounts of plants, bushes, cacti & large rip rap rock for drainage areas. Artificial turf section in backyard. Crushed granite at all areas with an automated timer clock for the watering system. Lighted steps at the front & side walkway to the rear yard with other spot lighting & pathway way lighting included. Concrete pavers used at the driveway, sidewalks, the front entry & back patio. Concrete paver walkway from side of garage to a paver area behind the garage for trash cans & other storage. Silver colored travertine pavers used at back patio.
Location
State AZ
County Maricopa
Community Fountain Hills Arizona No. 603B
Direction SE on Thistle to Sycamore, South to Chicory and East to the property which will be on the North side.
Rooms
Other Rooms Great Room
Master Bedroom Split
Den/Bedroom Plus 3
Separate Den/Office N
Interior
Interior Features Breakfast Bar, 9+ Flat Ceilings, Soft Water Loop, Kitchen Island, Double Vanity, High Speed Internet
Heating Electric, Ceiling
Cooling Refrigeration, Programmable Thmstat, Ceiling Fan(s)
Flooring Carpet, Tile
Fireplaces Number 1 Fireplace
Fireplaces Type 1 Fireplace, Family Room
Fireplace Yes
Window Features Dual Pane,Low-E,Vinyl Frame
SPA None
Laundry WshrDry HookUp Only
Exterior
Exterior Feature Covered Patio(s), Patio
Parking Features Dir Entry frm Garage, Electric Door Opener
Garage Spaces 3.0
Garage Description 3.0
Fence Block, Wrought Iron
Pool None
Community Features Golf, Playground, Biking/Walking Path
Amenities Available None
Roof Type Tile
Private Pool No
Building
Lot Description Sprinklers In Rear, Sprinklers In Front, Desert Back, Desert Front, Synthetic Grass Back, Auto Timer H2O Front, Auto Timer H2O Back
Story 1
Builder Name Mike Foster Custom Homes
Sewer Public Sewer
Water Pvt Water Company
Structure Type Covered Patio(s),Patio
New Construction No
Schools
Elementary Schools Mcdowell Mountain Elementary School
Middle Schools Fountain Hills Middle School
High Schools Fountain Hills High School
School District Fountain Hills Unified District
Others
HOA Fee Include No Fees
Senior Community No
Tax ID 176-16-125
Ownership Fee Simple
Acceptable Financing Conventional, FHA, VA Loan
Horse Property N
Listing Terms Conventional, FHA, VA Loan

Copyright 2025 Arizona Regional Multiple Listing Service, Inc. All rights reserved.
"My job is to find and attract mastery-based agents to the office, protect the culture, and make sure everyone is happy! "







