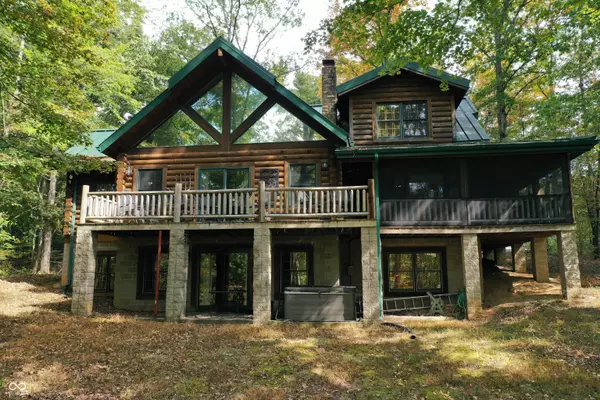5 Beds
4 Baths
4,884 SqFt
5 Beds
4 Baths
4,884 SqFt
Key Details
Property Type Single Family Home
Sub Type Single Family Residence
Listing Status Active
Purchase Type For Sale
Square Footage 4,884 sqft
Price per Sqft $368
Subdivision No Subdivision
MLS Listing ID 22004799
Bedrooms 5
Full Baths 3
Half Baths 1
HOA Y/N No
Year Built 2001
Tax Year 2023
Lot Size 101.850 Acres
Acres 101.85
Property Description
Location
State IN
County Brown
Rooms
Basement Ceiling - 9+ feet, Egress Window(s), Exterior Entry, Finished, Finished Ceiling, Finished Walls, Full, Interior Entry, Storage Space, Walk Out
Main Level Bedrooms 1
Kitchen Kitchen Galley
Interior
Interior Features Breakfast Bar, Cathedral Ceiling(s), Vaulted Ceiling(s), Paddle Fan, Hardwood Floors, Hi-Speed Internet Availbl, Pantry, Supplemental Storage, Walk-in Closet(s), Windows Thermal, Windows Wood, Wood Work Stained
Heating Wood, Wood Stove
Cooling Central Electric
Fireplaces Number 2
Fireplaces Type Bedroom, Family Room, Insert, Free Standing
Equipment Smoke Alarm
Fireplace Y
Appliance Dishwasher, Electric Water Heater, Gas Oven, Refrigerator, Tankless Water Heater
Exterior
Exterior Feature Barn Mini, Barn Pole, Barn Storage, Outdoor Fire Pit, Storage Shed
Utilities Available Electricity Connected, Septic System, Water Connected, See Remarks
Building
Story Three Or More
Foundation Concrete Perimeter
Water Municipal/City
Architectural Style Log
Structure Type Log
New Construction false
Schools
Elementary Schools Van Buren Elementary School
Middle Schools Brown County Junior High
High Schools Brown County High School
School District Brown County School Corporation

"My job is to find and attract mastery-based agents to the office, protect the culture, and make sure everyone is happy! "







