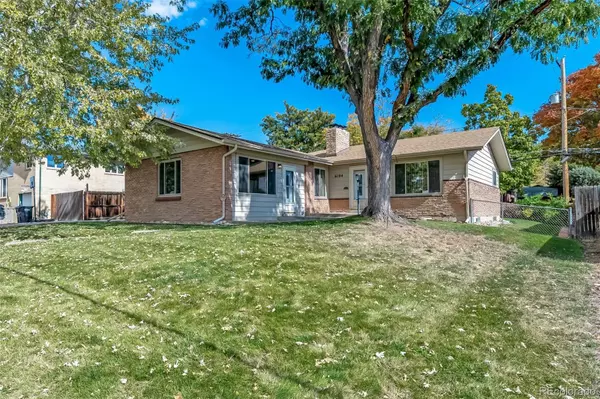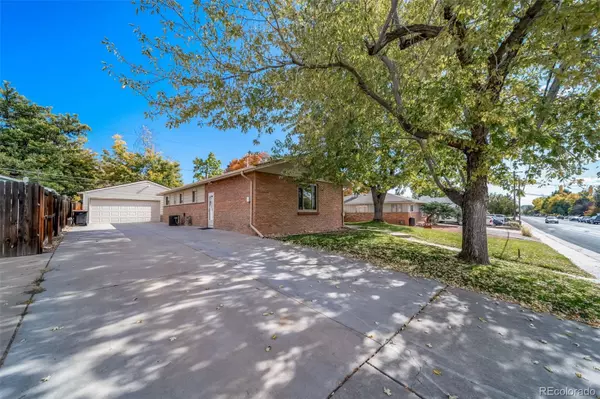
3 Beds
2 Baths
1,656 SqFt
3 Beds
2 Baths
1,656 SqFt
Key Details
Property Type Single Family Home
Sub Type Single Family Residence
Listing Status Active
Purchase Type For Sale
Square Footage 1,656 sqft
Price per Sqft $347
Subdivision Alta Vista Add
MLS Listing ID 6894198
Bedrooms 3
Full Baths 1
Three Quarter Bath 1
HOA Y/N No
Originating Board recolorado
Year Built 1961
Annual Tax Amount $2,643
Tax Year 2023
Lot Size 7,405 Sqft
Acres 0.17
Property Description
Location
State CO
County Jefferson
Rooms
Basement Full
Main Level Bedrooms 3
Interior
Heating Forced Air
Cooling Central Air
Flooring Wood
Fireplaces Number 2
Fireplaces Type Basement
Fireplace Y
Appliance Dishwasher, Dryer, Freezer, Oven, Refrigerator, Washer
Exterior
Exterior Feature Private Yard
Garage 220 Volts, Electric Vehicle Charging Station(s), Heated Garage, Oversized
Garage Spaces 2.0
Fence Full
Utilities Available Electricity Connected, Natural Gas Connected
Roof Type Composition
Parking Type 220 Volts, Electric Vehicle Charging Station(s), Heated Garage, Oversized
Total Parking Spaces 4
Garage No
Building
Lot Description Sloped
Story One
Sewer Public Sewer
Water Public
Level or Stories One
Structure Type Brick,Frame
Schools
Elementary Schools Fitzmorris
Middle Schools Arvada K-8
High Schools Arvada
School District Jefferson County R-1
Others
Senior Community No
Ownership Individual
Acceptable Financing Cash, Conventional
Listing Terms Cash, Conventional
Special Listing Condition None

6455 S. Yosemite St., Suite 500 Greenwood Village, CO 80111 USA

"My job is to find and attract mastery-based agents to the office, protect the culture, and make sure everyone is happy! "







