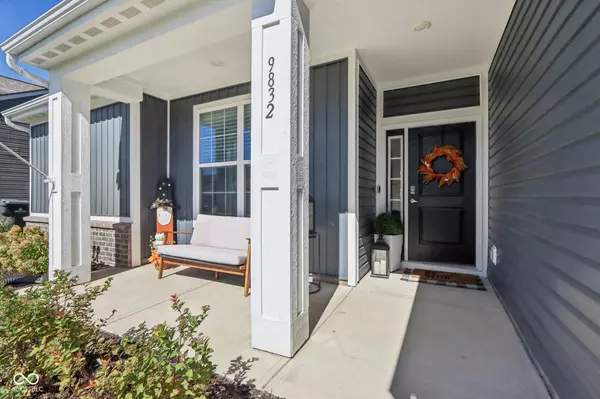
3 Beds
2 Baths
1,768 SqFt
3 Beds
2 Baths
1,768 SqFt
Key Details
Property Type Single Family Home
Sub Type Single Family Residence
Listing Status Active
Purchase Type For Sale
Square Footage 1,768 sqft
Price per Sqft $195
Subdivision Estes Park
MLS Listing ID 22004807
Bedrooms 3
Full Baths 2
HOA Fees $399/qua
HOA Y/N Yes
Year Built 2021
Tax Year 2023
Lot Size 7,405 Sqft
Acres 0.17
Property Description
Location
State IN
County Madison
Rooms
Main Level Bedrooms 3
Interior
Interior Features Attic Access, Tray Ceiling(s), Vaulted Ceiling(s), Walk-in Closet(s), Eat-in Kitchen, Center Island, Pantry
Cooling Central Electric
Fireplaces Number 1
Fireplaces Type Electric
Equipment Smoke Alarm
Fireplace Y
Appliance Dishwasher, Electric Water Heater, Disposal, Microwave, Gas Oven
Exterior
Exterior Feature Sprinkler System
Garage Spaces 2.0
Parking Type Attached
Building
Story One
Foundation Slab
Water Municipal/City
Architectural Style Ranch
Structure Type Vinyl With Brick
New Construction false
Schools
High Schools Pendleton Heights High School
School District South Madison Com Sch Corp
Others
HOA Fee Include Association Builder Controls
Ownership Mandatory Fee


"My job is to find and attract mastery-based agents to the office, protect the culture, and make sure everyone is happy! "







