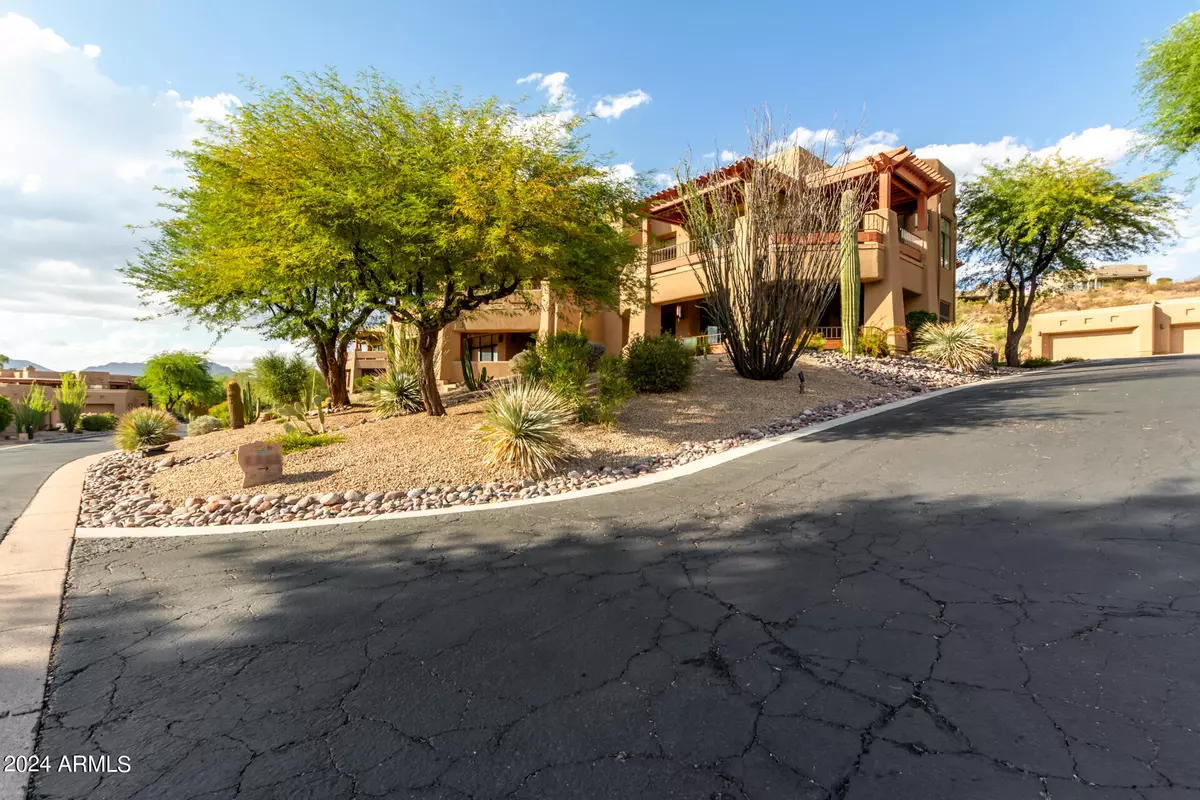
2 Beds
2 Baths
1,605 SqFt
2 Beds
2 Baths
1,605 SqFt
Key Details
Property Type Condo
Sub Type Apartment Style/Flat
Listing Status Active
Purchase Type For Sale
Square Footage 1,605 sqft
Price per Sqft $497
Subdivision Fountainhead Lakeside Village Condo Phs 1 & 2 Repl
MLS Listing ID 6756907
Style Territorial/Santa Fe
Bedrooms 2
HOA Fees $538/mo
HOA Y/N Yes
Originating Board Arizona Regional Multiple Listing Service (ARMLS)
Year Built 1990
Annual Tax Amount $1,896
Tax Year 2023
Lot Size 163 Sqft
Property Description
Gated community with a gorgeous clubhouse, heated pool and spa. Fantastic views. Close to downtown Fountain Hills dining and shopping as well as local hiking trails. The sellers are interim occupants, so this unit is lightly used and well-maintained. Whether you are looking for your forever home, a seasonal get-away or a great investment for additional income, please make it a priority to see this awesome property. New carpet in Primary Bedroom 11/2024.
Location
State AZ
County Maricopa
Community Fountainhead Lakeside Village Condo Phs 1 & 2 Repl
Direction Take Saguaro north to Panorama Drive. Make right. Entrance gate is on the left. Building will be on the left side of the street. There are unit makers along the road.
Rooms
Master Bedroom Split
Den/Bedroom Plus 2
Separate Den/Office N
Interior
Interior Features Master Downstairs, 9+ Flat Ceilings, No Interior Steps, Double Vanity, High Speed Internet, Granite Counters
Heating Electric
Cooling Refrigeration, Ceiling Fan(s)
Flooring Carpet, Tile
Fireplaces Number 1 Fireplace
Fireplaces Type 1 Fireplace
Fireplace Yes
Window Features Dual Pane
SPA None
Exterior
Exterior Feature Covered Patio(s), Patio
Parking Features Electric Door Opener, Detached, Community Structure
Garage Spaces 2.0
Garage Description 2.0
Fence Other
Pool None
Community Features Gated Community, Community Spa Htd, Community Pool Htd
Amenities Available Management, Rental OK (See Rmks)
View Mountain(s)
Roof Type Built-Up
Private Pool No
Building
Lot Description Desert Back, Desert Front
Story 2
Unit Features Ground Level
Builder Name Blue Chip Development
Sewer Public Sewer
Water Pvt Water Company
Architectural Style Territorial/Santa Fe
Structure Type Covered Patio(s),Patio
New Construction No
Schools
Elementary Schools Four Peaks Elementary School - Fountain Hills
Middle Schools Fountain Hills Middle School
High Schools Fountain Hills High School
School District Fountain Hills Unified District
Others
HOA Name Fountainhead
HOA Fee Include Roof Repair,Insurance,Cable TV,Maintenance Grounds,Front Yard Maint,Trash,Roof Replacement,Maintenance Exterior
Senior Community No
Tax ID 176-06-872-A
Ownership Fee Simple
Acceptable Financing Conventional
Horse Property N
Listing Terms Conventional

Copyright 2024 Arizona Regional Multiple Listing Service, Inc. All rights reserved.

"My job is to find and attract mastery-based agents to the office, protect the culture, and make sure everyone is happy! "







