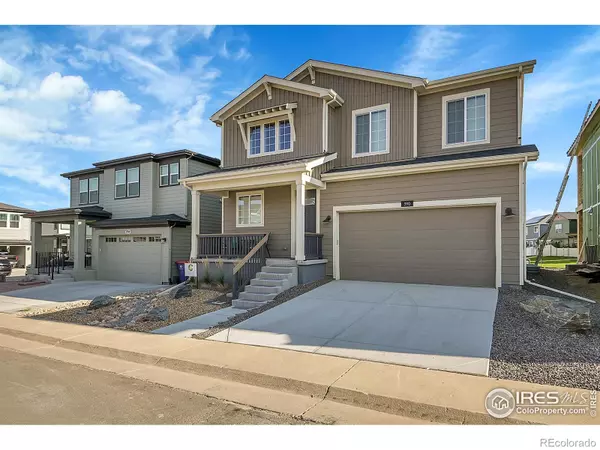
3 Beds
3 Baths
2,058 SqFt
3 Beds
3 Baths
2,058 SqFt
Key Details
Property Type Single Family Home
Sub Type Single Family Residence
Listing Status Active
Purchase Type For Sale
Square Footage 2,058 sqft
Price per Sqft $451
Subdivision Sagamore
MLS Listing ID IR1018340
Style Contemporary
Bedrooms 3
Full Baths 2
Half Baths 1
HOA Y/N No
Originating Board recolorado
Year Built 2023
Annual Tax Amount $5,641
Tax Year 2023
Lot Size 3,484 Sqft
Acres 0.08
Property Description
Location
State CO
County Boulder
Zoning RES
Rooms
Basement Bath/Stubbed, Unfinished
Interior
Interior Features Eat-in Kitchen, Five Piece Bath, Kitchen Island, Open Floorplan, Pantry, Vaulted Ceiling(s), Walk-In Closet(s)
Heating Forced Air
Cooling Central Air
Flooring Tile
Equipment Satellite Dish
Fireplace N
Appliance Dishwasher, Disposal, Dryer, Microwave, Oven, Refrigerator, Washer
Laundry In Unit
Exterior
Garage Spaces 2.0
Utilities Available Cable Available, Electricity Available, Internet Access (Wired), Natural Gas Available
View Mountain(s), Plains
Roof Type Composition
Total Parking Spaces 2
Garage Yes
Building
Lot Description Level
Story Two
Sewer Public Sewer
Water Public
Level or Stories Two
Structure Type Wood Frame
Schools
Elementary Schools Superior
Middle Schools Monarch K-8
High Schools Monarch
School District Boulder Valley Re 2
Others
Ownership Individual
Acceptable Financing Cash, Conventional
Listing Terms Cash, Conventional

6455 S. Yosemite St., Suite 500 Greenwood Village, CO 80111 USA

"My job is to find and attract mastery-based agents to the office, protect the culture, and make sure everyone is happy! "







