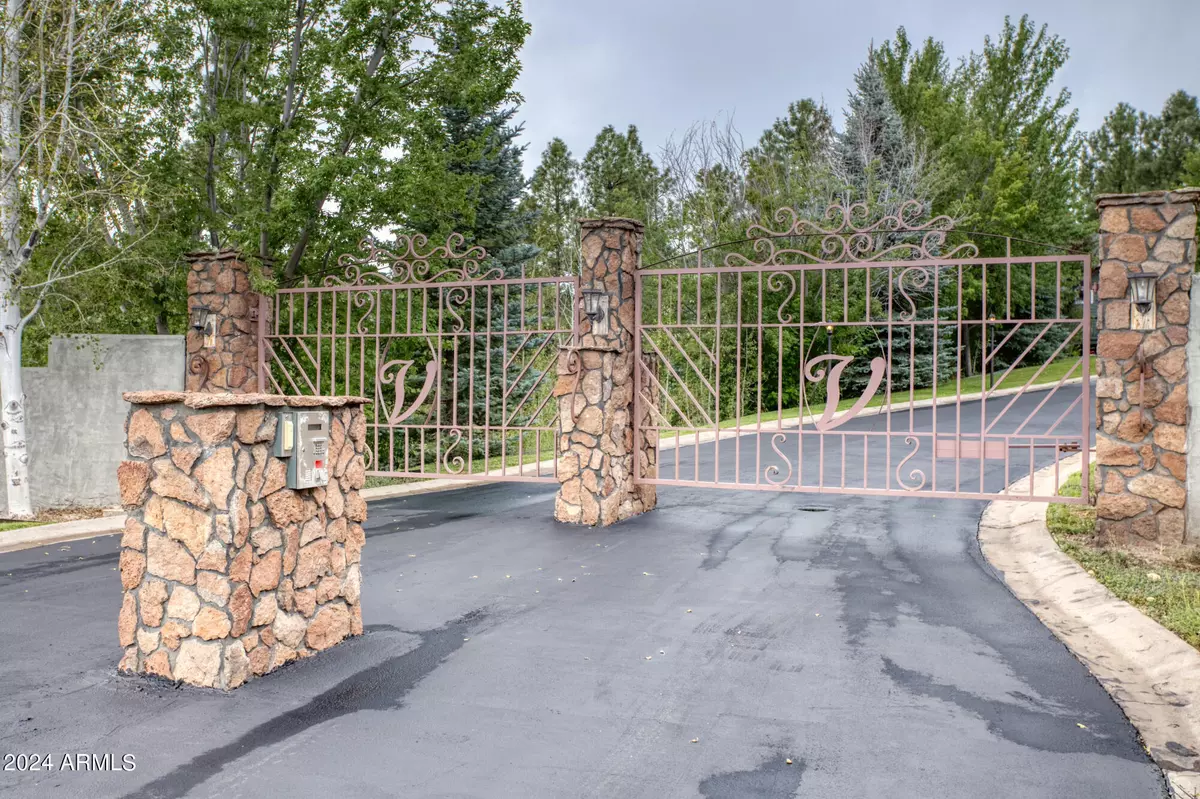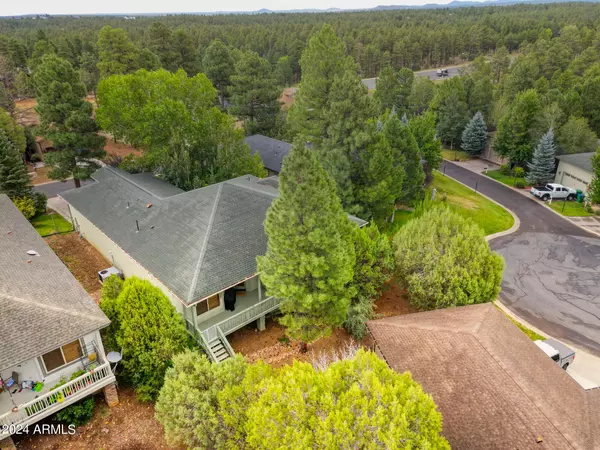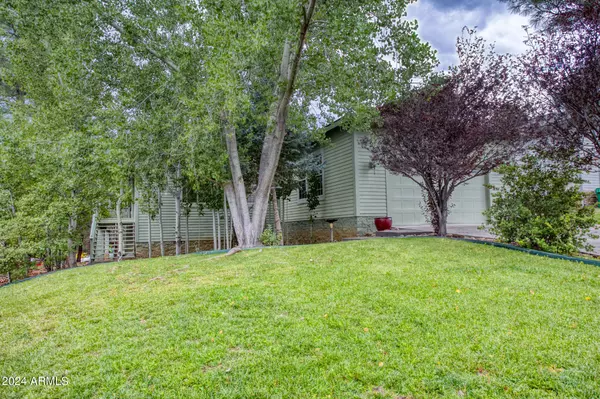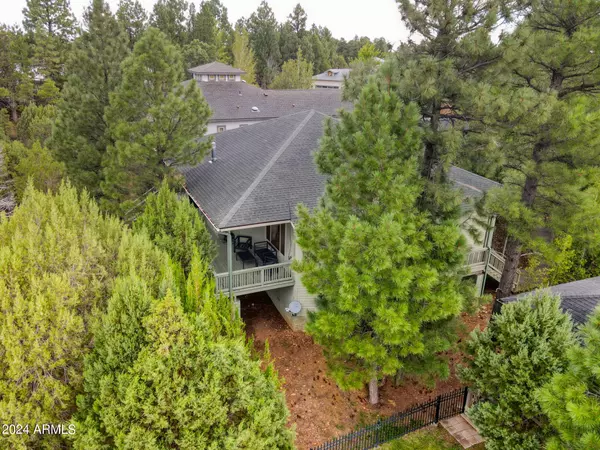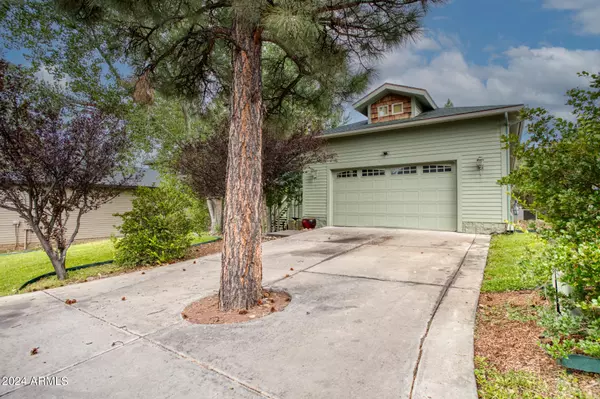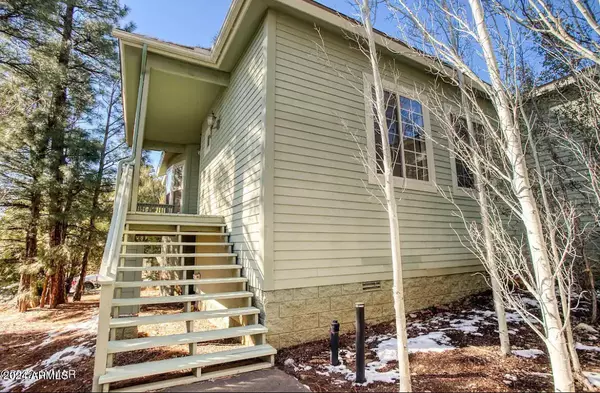
3 Beds
2 Baths
1,891 SqFt
3 Beds
2 Baths
1,891 SqFt
Key Details
Property Type Single Family Home
Sub Type Single Family - Detached
Listing Status Active
Purchase Type For Sale
Square Footage 1,891 sqft
Price per Sqft $269
Subdivision The Village
MLS Listing ID 6748698
Bedrooms 3
HOA Fees $360/qua
HOA Y/N Yes
Originating Board Arizona Regional Multiple Listing Service (ARMLS)
Year Built 2005
Annual Tax Amount $3,225
Tax Year 2023
Lot Size 9,121 Sqft
Acres 0.21
Property Description
Location
State AZ
County Navajo
Community The Village
Direction N Clark Road to the entrance of the Village W Simon Circle to Left on Aspen Drive to home and sign on the left.
Rooms
Other Rooms Family Room
Master Bedroom Split
Den/Bedroom Plus 3
Separate Den/Office N
Interior
Interior Features Breakfast Bar, 9+ Flat Ceilings, No Interior Steps, Kitchen Island, Pantry, 3/4 Bath Master Bdrm, Double Vanity, High Speed Internet, Granite Counters
Heating Natural Gas
Cooling Refrigeration, Ceiling Fan(s)
Flooring Carpet, Laminate
Fireplaces Number 1 Fireplace
Fireplaces Type 1 Fireplace, Gas
Fireplace Yes
Window Features Dual Pane
SPA None
Exterior
Exterior Feature Other
Garage Spaces 2.0
Garage Description 2.0
Fence Other
Pool None
Community Features Gated Community
Amenities Available Rental OK (See Rmks)
Roof Type Composition
Private Pool No
Building
Lot Description Cul-De-Sac
Story 1
Builder Name unk
Sewer Public Sewer
Water City Water
Structure Type Other
New Construction No
Schools
Elementary Schools Out Of Maricopa Cnty
Middle Schools Out Of Maricopa Cnty
High Schools Out Of Maricopa Cnty
School District Show Low Unified District
Others
HOA Name THE VILLAGE AT SHOW
HOA Fee Include Street Maint
Senior Community No
Tax ID 309-76-009
Ownership Fee Simple
Acceptable Financing Conventional, FHA, VA Loan
Horse Property N
Horse Feature Other
Listing Terms Conventional, FHA, VA Loan

Copyright 2024 Arizona Regional Multiple Listing Service, Inc. All rights reserved.

"My job is to find and attract mastery-based agents to the office, protect the culture, and make sure everyone is happy! "


