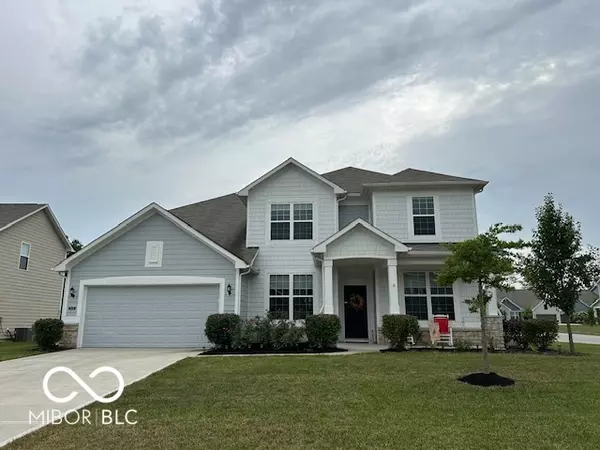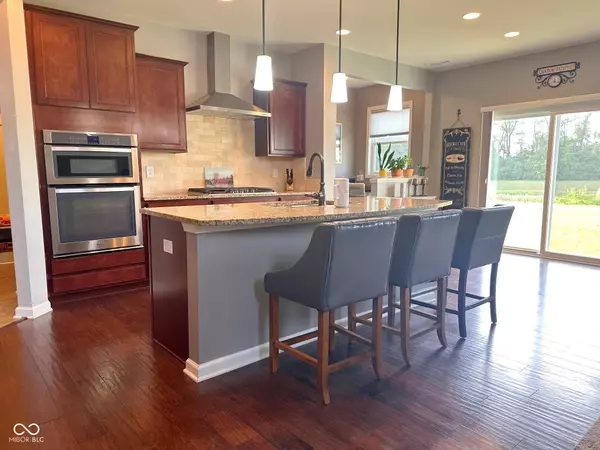
4 Beds
3 Baths
2,881 SqFt
4 Beds
3 Baths
2,881 SqFt
Key Details
Property Type Single Family Home
Sub Type Single Family Residence
Listing Status Active
Purchase Type For Sale
Square Footage 2,881 sqft
Price per Sqft $168
Subdivision Lake Forest Of Noblesville
MLS Listing ID 21996498
Bedrooms 4
Full Baths 2
Half Baths 1
HOA Fees $540/ann
HOA Y/N Yes
Year Built 2017
Tax Year 2023
Lot Size 0.310 Acres
Acres 0.31
Property Description
Location
State IN
County Hamilton
Rooms
Kitchen Kitchen Updated
Interior
Interior Features Tray Ceiling(s), Walk-in Closet(s), Windows Thermal, Bath Sinks Double Main, Eat-in Kitchen, Entrance Foyer, Center Island, Pantry
Heating Forced Air, Gas
Cooling Central Electric
Fireplaces Number 1
Fireplaces Type Family Room, Gas Log
Equipment Security Alarm Paid, Smoke Alarm
Fireplace Y
Appliance Gas Cooktop, Dishwasher, Disposal, Gas Water Heater, Oven, Range Hood, Refrigerator, Water Heater
Exterior
Garage Spaces 3.0
View Y/N true
View Pond
Building
Story Two
Foundation Slab
Water Municipal/City
Architectural Style TraditonalAmerican
Structure Type Cement Siding,Shingle/Shake,Stone
New Construction false
Schools
School District Noblesville Schools
Others
HOA Fee Include Entrance Common,Maintenance,Nature Area,ParkPlayground
Ownership Mandatory Fee


"My job is to find and attract mastery-based agents to the office, protect the culture, and make sure everyone is happy! "







