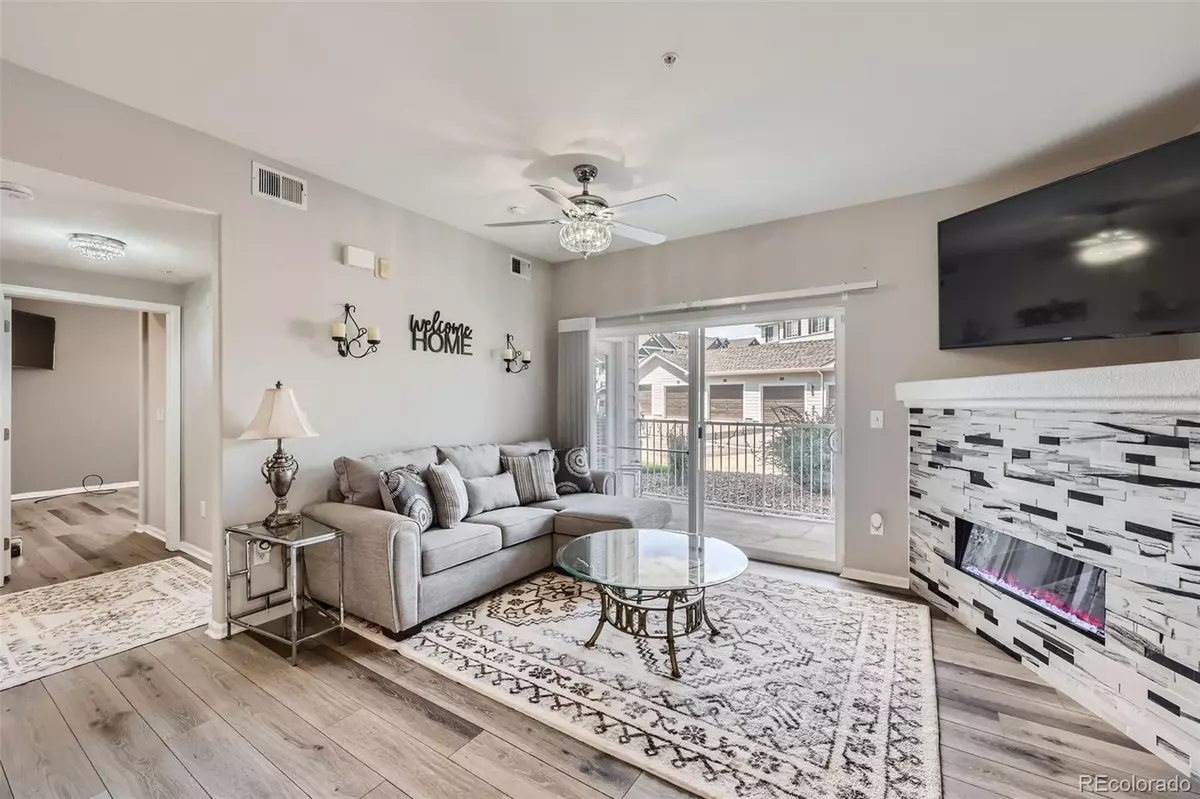
2 Beds
2 Baths
1,037 SqFt
2 Beds
2 Baths
1,037 SqFt
Key Details
Property Type Condo
Sub Type Condominium
Listing Status Active
Purchase Type For Sale
Square Footage 1,037 sqft
Price per Sqft $308
Subdivision Savannah
MLS Listing ID 9244882
Style Contemporary
Bedrooms 2
Full Baths 2
Condo Fees $332
HOA Fees $332/mo
HOA Y/N Yes
Abv Grd Liv Area 1,037
Originating Board recolorado
Year Built 2004
Annual Tax Amount $1,867
Tax Year 2023
Lot Size 435 Sqft
Acres 0.01
Property Description
Step inside to an open-concept floor plan with soft natural light. Luxurious plank flooring and designer touches create a sophisticated ambiance throughout. The gourmet kitchen features sleek stainless steel appliances and ample cabinet space. The dedicated dining area is perfect for hosting family and friends. The large primary suite is a true retreat, boasting an en-suite with a double vanity, soaking tub, and a spacious walk-in closet. The secondary bedroom or office offers flexibility and convenient patio access. Outside, the covered patio invites you to relax and entertain. The well-managed HOA has recently completed exterior improvements, including new roofs, gutters, and paint, ensuring a beautifully maintained community.
Located within the coveted Cherry Creek School District, this home offers easy access to shopping, dining, and entertainment. Enjoy a quick commute to the Tech Center, Arapahoe Road, Parker Road, and C-470. Don't miss this opportunity to make this exceptional home your own. Schedule a showing today!
Location
State CO
County Arapahoe
Rooms
Main Level Bedrooms 2
Interior
Interior Features Ceiling Fan(s), Eat-in Kitchen, No Stairs, Open Floorplan, Primary Suite, Smart Ceiling Fan, Smoke Free, Walk-In Closet(s)
Heating Forced Air
Cooling Central Air
Flooring Laminate, Tile, Vinyl, Wood
Fireplaces Number 1
Fireplaces Type Electric, Insert, Living Room
Fireplace Y
Appliance Dishwasher, Disposal, Dryer, Electric Water Heater, Microwave, Refrigerator, Self Cleaning Oven, Washer
Laundry In Unit, Laundry Closet
Exterior
Exterior Feature Playground, Spa/Hot Tub
Pool Outdoor Pool
Utilities Available Cable Available, Electricity Available, Electricity Connected, Natural Gas Available, Natural Gas Connected, Phone Available
Roof Type Architecural Shingle,Composition
Total Parking Spaces 1
Garage No
Building
Lot Description Landscaped
Foundation Concrete Perimeter
Sewer Community Sewer
Water Public
Level or Stories One
Structure Type Brick,Concrete,Frame,Wood Siding
Schools
Elementary Schools Red Hawk Ridge
Middle Schools Liberty
High Schools Grandview
School District Cherry Creek 5
Others
Senior Community No
Ownership Individual
Acceptable Financing 1031 Exchange, Cash, Conventional, FHA, VA Loan
Listing Terms 1031 Exchange, Cash, Conventional, FHA, VA Loan
Special Listing Condition None

6455 S. Yosemite St., Suite 500 Greenwood Village, CO 80111 USA

"My job is to find and attract mastery-based agents to the office, protect the culture, and make sure everyone is happy! "







