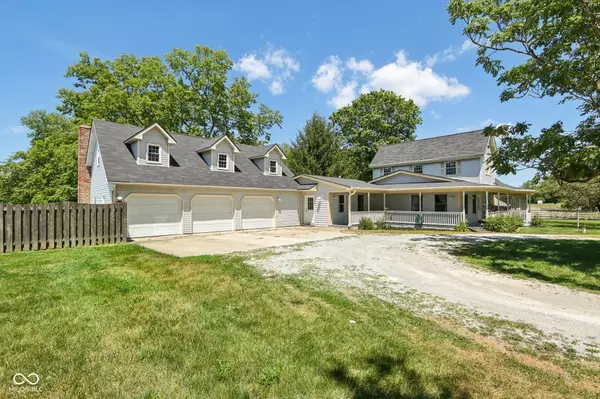
5 Beds
4 Baths
4,728 SqFt
5 Beds
4 Baths
4,728 SqFt
Key Details
Property Type Single Family Home
Sub Type Single Family Residence
Listing Status Active
Purchase Type For Sale
Square Footage 4,728 sqft
Price per Sqft $210
Subdivision No Subdivision
MLS Listing ID 21985779
Bedrooms 5
Full Baths 3
Half Baths 1
HOA Y/N No
Year Built 1950
Tax Year 2023
Lot Size 7.600 Acres
Acres 7.6
Property Description
Location
State IN
County Hamilton
Rooms
Basement Cellar, Unfinished
Main Level Bedrooms 1
Interior
Interior Features Attic Access, Bath Sinks Double Main, Breakfast Bar, Cathedral Ceiling(s), Hardwood Floors, Hi-Speed Internet Availbl, Screens Some, Storms Complete, Windows Vinyl, WoodWorkStain/Painted
Heating Propane
Cooling Central Electric
Fireplaces Number 3
Fireplaces Type Two Sided, Family Room, Living Room, Woodburning Fireplce
Equipment Generator, Security Alarm Rented
Fireplace Y
Appliance Dishwasher, Dryer, Electric Water Heater, Disposal, Microwave, Electric Oven, Refrigerator, Washer, Water Softener Owned
Exterior
Exterior Feature Barn Pole, Barn Storage, Out Building With Utilities
Garage Spaces 3.0
View Y/N false
Building
Story Two
Foundation Block, Cellar
Water Private Well
Architectural Style Farmhouse
Structure Type Wood Siding
New Construction false
Schools
School District Noblesville Schools


"My job is to find and attract mastery-based agents to the office, protect the culture, and make sure everyone is happy! "







