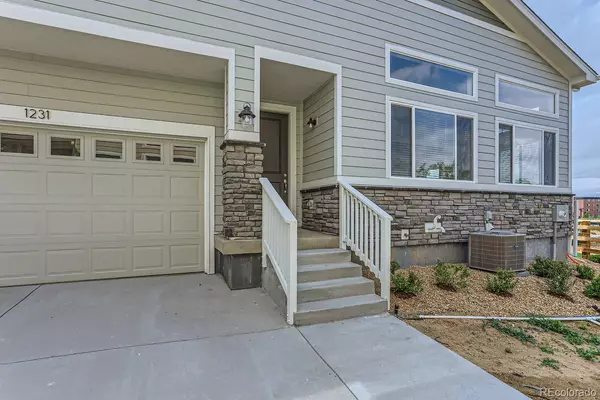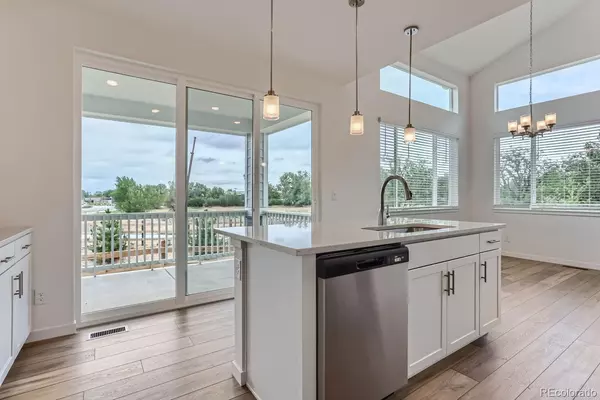
2 Beds
3 Baths
1,492 SqFt
2 Beds
3 Baths
1,492 SqFt
Key Details
Property Type Condo
Sub Type Condominium
Listing Status Pending
Purchase Type For Sale
Square Footage 1,492 sqft
Price per Sqft $351
Subdivision Kingston Court
MLS Listing ID 4220417
Style Contemporary
Bedrooms 2
Full Baths 1
Half Baths 1
Three Quarter Bath 1
Condo Fees $330
HOA Fees $330/mo
HOA Y/N Yes
Abv Grd Liv Area 1,492
Originating Board recolorado
Year Built 2024
Annual Tax Amount $2,602
Tax Year 2022
Property Description
Brand New Home! AVAILABLE NOW! The Chestnut by BLVD Builders features an open-concept floor plan with upgraded design finishes throughout. The kitchen includes Aristokraft® 42” painted cabinets with dovetail and soft-close drawers, sterling nickel bar pulls and quartz counters with full height backsplash. Other design finishes include beautiful EVP flooring extended into the Great Room, upgraded carpet and 12x24 tile, 2-panel doors, Delta® satin nickel bath fixtures and Progress® lighting fixtures. Also included are 2” faux wood window blinds throughout, washer and dryer making this home truly move-in ready. This livable floor plan features a two-story dining space, oversized slider to covered rear patio, walk-in pantry and center island in kitchen, large second floor laundry room (washer and dryer included!), luxurious owners bedroom with private bath and walk-in closet. This home is lock and leave, all exterior maintenance is managed by the HOA. Backs to regional walking trails. Walk to nearby shopping, dining and entertainment, in addition to popular parks and recreation areas. Served by the exceptional Cherry Creek School District. Photos are for representational purposes only.
Location
State CO
County Arapahoe
Rooms
Basement Crawl Space
Interior
Interior Features Entrance Foyer, High Ceilings, Kitchen Island, Open Floorplan, Pantry, Quartz Counters, Wired for Data
Heating Forced Air, Natural Gas
Cooling Central Air
Flooring Carpet, Vinyl
Fireplace N
Appliance Dishwasher, Disposal, Dryer, Microwave, Oven, Refrigerator, Self Cleaning Oven, Washer
Exterior
Garage Spaces 2.0
Utilities Available Cable Available, Electricity Available, Natural Gas Available
Roof Type Composition
Total Parking Spaces 2
Garage Yes
Building
Lot Description Sprinklers In Front, Sprinklers In Rear
Foundation Concrete Perimeter
Sewer Public Sewer
Water Public
Level or Stories Two
Structure Type Cement Siding,Stone
Schools
Elementary Schools Village East
Middle Schools Prairie
High Schools Overland
School District Cherry Creek 5
Others
Senior Community No
Ownership Builder
Acceptable Financing 1031 Exchange, Cash, Conventional
Listing Terms 1031 Exchange, Cash, Conventional
Special Listing Condition None
Pets Description Yes

6455 S. Yosemite St., Suite 500 Greenwood Village, CO 80111 USA

"My job is to find and attract mastery-based agents to the office, protect the culture, and make sure everyone is happy! "







