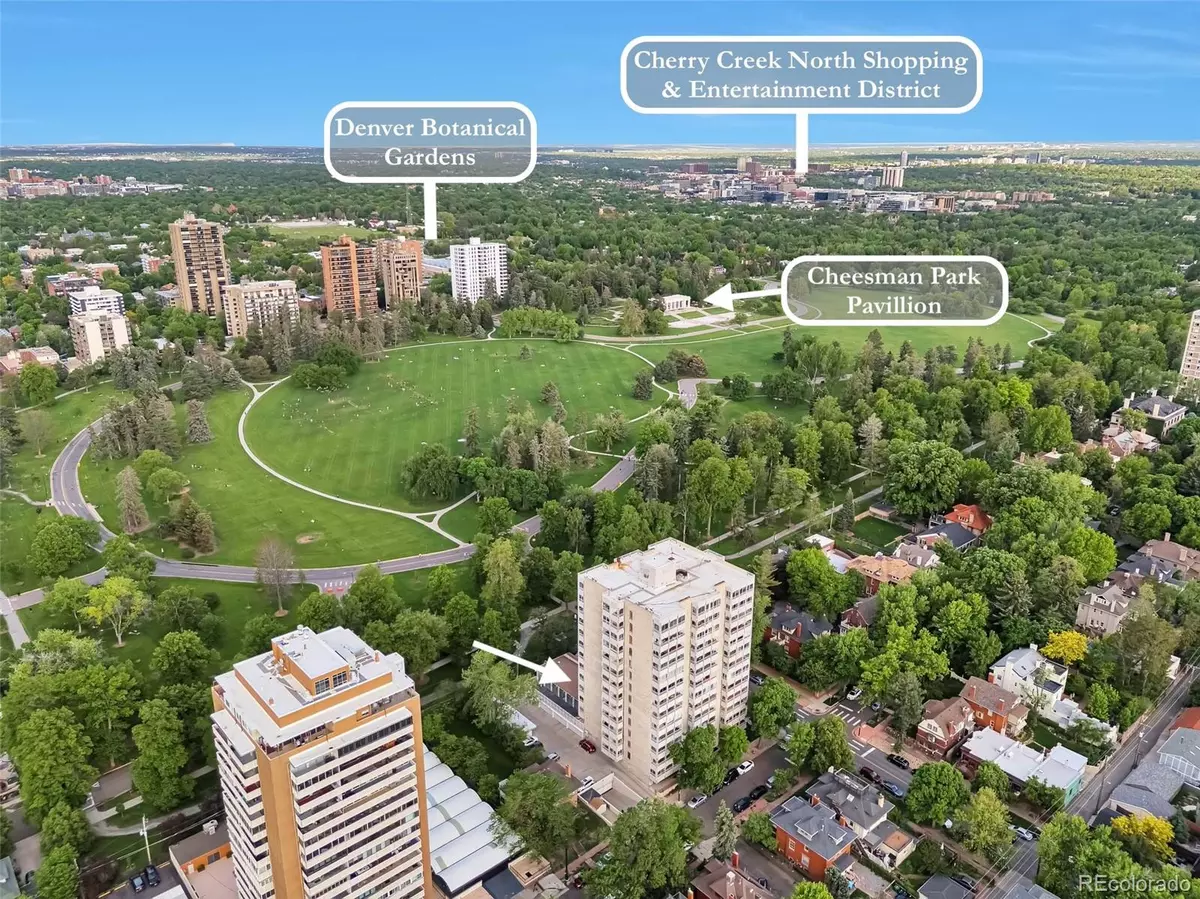
2 Beds
2 Baths
1,108 SqFt
2 Beds
2 Baths
1,108 SqFt
Key Details
Property Type Condo
Sub Type Condominium
Listing Status Active
Purchase Type For Sale
Square Footage 1,108 sqft
Price per Sqft $473
Subdivision Cheesman Park
MLS Listing ID 3720008
Style Mid-Century Modern
Bedrooms 2
Full Baths 1
Three Quarter Bath 1
Condo Fees $704
HOA Fees $704/mo
HOA Y/N Yes
Abv Grd Liv Area 1,108
Originating Board recolorado
Year Built 1966
Annual Tax Amount $2,593
Tax Year 2023
Property Description
Location
State CO
County Denver
Zoning G-MU-20
Rooms
Main Level Bedrooms 2
Interior
Interior Features Entrance Foyer, Granite Counters, Kitchen Island, No Stairs, Open Floorplan, Pantry, Primary Suite, Smoke Free, Walk-In Closet(s)
Heating Baseboard, Hot Water
Cooling Central Air
Flooring Carpet, Tile, Vinyl
Fireplace Y
Appliance Convection Oven, Dishwasher, Disposal, Microwave, Range, Refrigerator
Laundry Common Area
Exterior
Exterior Feature Balcony, Lighting, Rain Gutters
Parking Features Finished, Lighted, Underground
Garage Spaces 1.0
Pool Indoor
View City, Mountain(s)
Roof Type Other
Total Parking Spaces 1
Garage No
Building
Lot Description Borders Public Land, Corner Lot, Near Public Transit
Sewer Public Sewer
Water Public
Level or Stories One
Structure Type Brick,Concrete
Schools
Elementary Schools Dora Moore
Middle Schools Morey
High Schools East
School District Denver 1
Others
Senior Community No
Ownership Individual
Acceptable Financing Cash, Conventional, VA Loan
Listing Terms Cash, Conventional, VA Loan
Special Listing Condition None
Pets Allowed Yes

6455 S. Yosemite St., Suite 500 Greenwood Village, CO 80111 USA

"My job is to find and attract mastery-based agents to the office, protect the culture, and make sure everyone is happy! "







