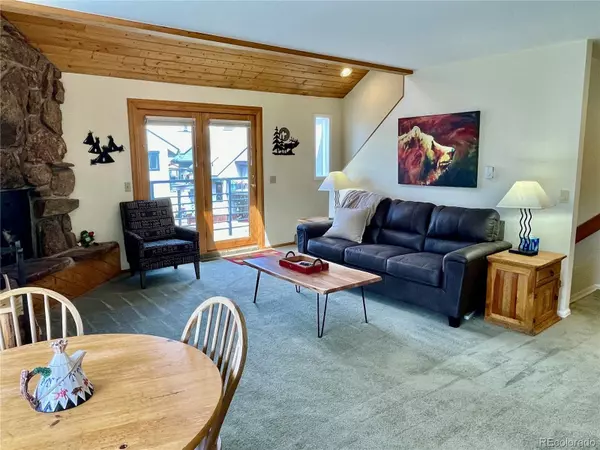
2 Beds
3 Baths
1,280 SqFt
2 Beds
3 Baths
1,280 SqFt
Key Details
Property Type Condo
Sub Type Condominium
Listing Status Active
Purchase Type For Sale
Square Footage 1,280 sqft
Price per Sqft $530
Subdivision Ptarmigan Park Twnhs
MLS Listing ID 3271267
Style Mountain Contemporary
Bedrooms 2
Full Baths 2
Half Baths 1
Condo Fees $345
HOA Fees $345/mo
HOA Y/N Yes
Originating Board recolorado
Year Built 1978
Annual Tax Amount $1,826
Tax Year 2022
Lot Size 435 Sqft
Acres 0.01
Property Description
The kitchen features hickory cabinets, an island and granite countertops. There is also a pantry/laundry room on the main floor. Additional features of this unit include a gorgeous moss rock fireplace, a skylight and a private balcony with stunning views of Byers Peak. All bathrooms have granite countertops with hickory cabinets and the two full bathrooms, including the primary en suite, all have tiled floors and bath. Both bedrooms have double closets. There is an oversize garage with a large lock off room for plenty of storage. No more scraping the snow off your car! This condo is tastefully furnished and has reasonable HOA dues.
Experience the great outdoors just outside your door with a walk down to the beautiful Fraser River for a hike or bike along the river trail that takes you up to the Resort or take your rod for a little fly fishing! You'll also be just a short walk from downtown Fraser, which is bustling with shops, restaurants and bars. In addition, just steps away is the Lift bus line which will take you to concerts in Hideaway Park, skiing & summer activities at Winter Park Resort and all of the events, restaurants & entertainment downtown Winter Park has to offer. Click on the virtual tour icon or visit www.WinterParkCondo.info to view a narrated video walk-through of this listing. Don't miss out on the opportunity to make this stunning condo your dream home.
Location
State CO
County Grand
Zoning AB!
Interior
Interior Features Granite Counters, High Ceilings, Kitchen Island, Open Floorplan, Sauna, Smart Thermostat, Smoke Free
Heating Electric, Forced Air, Natural Gas, Wood
Cooling None
Flooring Carpet, Tile
Fireplaces Number 1
Fireplaces Type Living Room, Wood Burning
Fireplace Y
Appliance Dishwasher, Disposal, Dryer, Gas Water Heater, Microwave, Oven, Range, Refrigerator, Self Cleaning Oven, Tankless Water Heater, Washer
Laundry In Unit
Exterior
Garage 220 Volts, Concrete, Dry Walled, Finished, Guest, Lighted, Oversized, Storage
Garage Spaces 1.0
Fence None
Utilities Available Electricity Connected, Internet Access (Wired), Natural Gas Connected
View Mountain(s)
Roof Type Composition
Parking Type 220 Volts, Concrete, Dry Walled, Finished, Guest, Lighted, Oversized, Storage
Total Parking Spaces 1
Garage Yes
Building
Lot Description Corner Lot, Near Public Transit
Story Three Or More
Foundation Concrete Perimeter
Sewer Public Sewer
Water Public
Level or Stories Three Or More
Structure Type Stucco
Schools
Elementary Schools Eagle Valley
Middle Schools Eagle Valley
High Schools Eagle Valley
School District Eagle Re-50
Others
Senior Community No
Ownership Corporation/Trust
Acceptable Financing Cash, Conventional, FHA, VA Loan
Listing Terms Cash, Conventional, FHA, VA Loan
Special Listing Condition None
Pets Description Cats OK, Dogs OK

6455 S. Yosemite St., Suite 500 Greenwood Village, CO 80111 USA

"My job is to find and attract mastery-based agents to the office, protect the culture, and make sure everyone is happy! "







