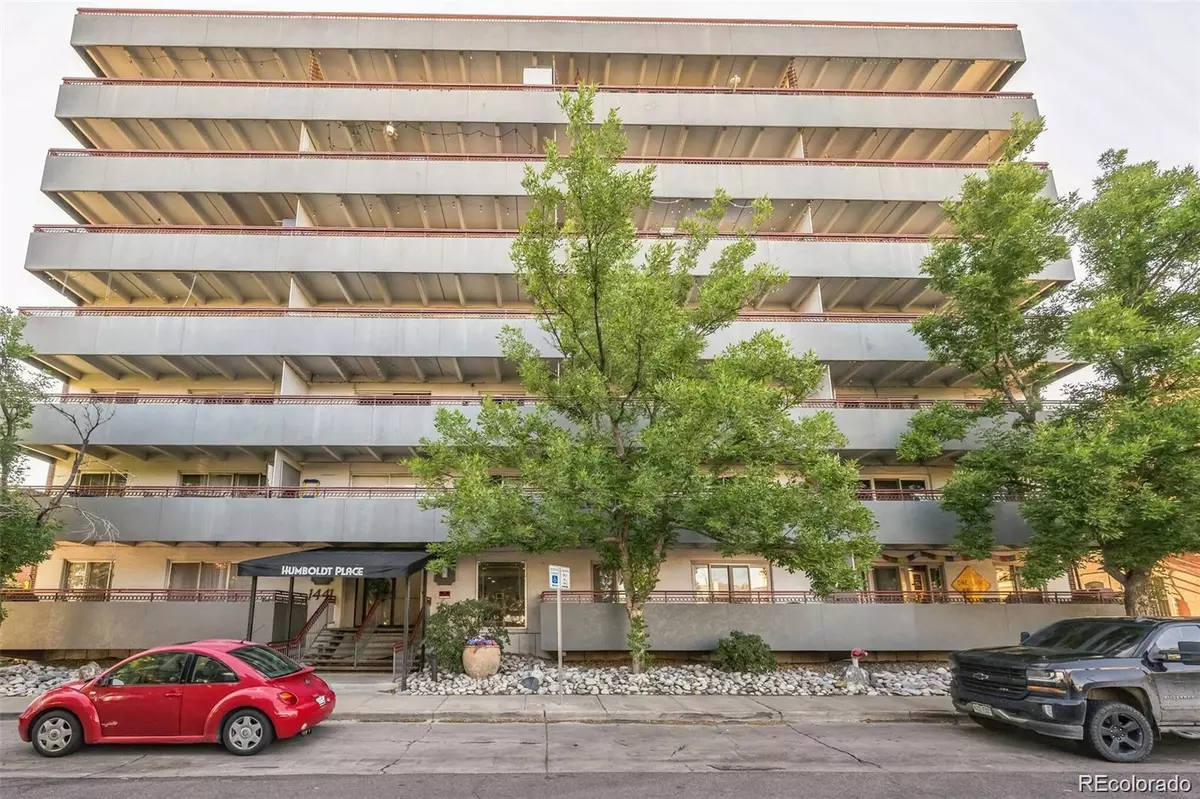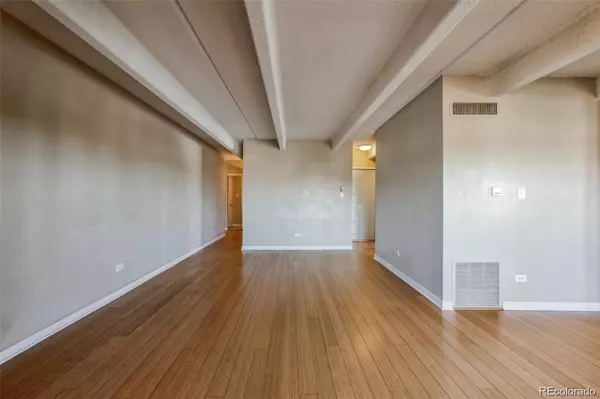
2 Beds
2 Baths
929 SqFt
2 Beds
2 Baths
929 SqFt
Key Details
Property Type Condo
Sub Type Condominium
Listing Status Active
Purchase Type For Sale
Square Footage 929 sqft
Price per Sqft $365
Subdivision Cheesman Park
MLS Listing ID 4495348
Bedrooms 2
Full Baths 1
Three Quarter Bath 1
Condo Fees $603
HOA Fees $603/mo
HOA Y/N Yes
Abv Grd Liv Area 929
Originating Board recolorado
Year Built 1967
Annual Tax Amount $1,854
Tax Year 2022
Property Description
in a secured building, and offers City and Mountain Views! This corner unit has an open layout with an abundance of
natural light! The Kitchen features granite countertops, stainless-steel appliances, and a center island. Relax on the big
covered balcony with views! Bedrooms have great views too! Amenities include: Gym, Indoor Pool, Sauna, and Pool Table! Laundry on the main level. Great location--convenient to numerous restaurants, grocery stores, downtown Denver nightlife, and Cheesman Park.
Walk to everything! Deeded parking space with the unit! Call now to schedule your showing!
Location
State CO
County Denver
Zoning G-MU-3
Rooms
Main Level Bedrooms 2
Interior
Interior Features Eat-in Kitchen, Elevator, Granite Counters, High Speed Internet, Kitchen Island, No Stairs, Open Floorplan, Primary Suite, Wired for Data
Heating Forced Air
Cooling Central Air
Flooring Bamboo
Fireplace N
Appliance Dishwasher, Oven, Refrigerator
Laundry Common Area
Exterior
Exterior Feature Balcony
Utilities Available Cable Available, Electricity Available, Internet Access (Wired), Phone Available
View City, Mountain(s)
Roof Type Unknown
Total Parking Spaces 1
Garage No
Building
Sewer Public Sewer
Water Public
Level or Stories One
Structure Type Brick
Schools
Elementary Schools Dora Moore
Middle Schools Morey
High Schools East
School District Denver 1
Others
Senior Community No
Ownership Individual
Acceptable Financing Cash, Conventional, FHA, VA Loan
Listing Terms Cash, Conventional, FHA, VA Loan
Special Listing Condition None

6455 S. Yosemite St., Suite 500 Greenwood Village, CO 80111 USA

"My job is to find and attract mastery-based agents to the office, protect the culture, and make sure everyone is happy! "







