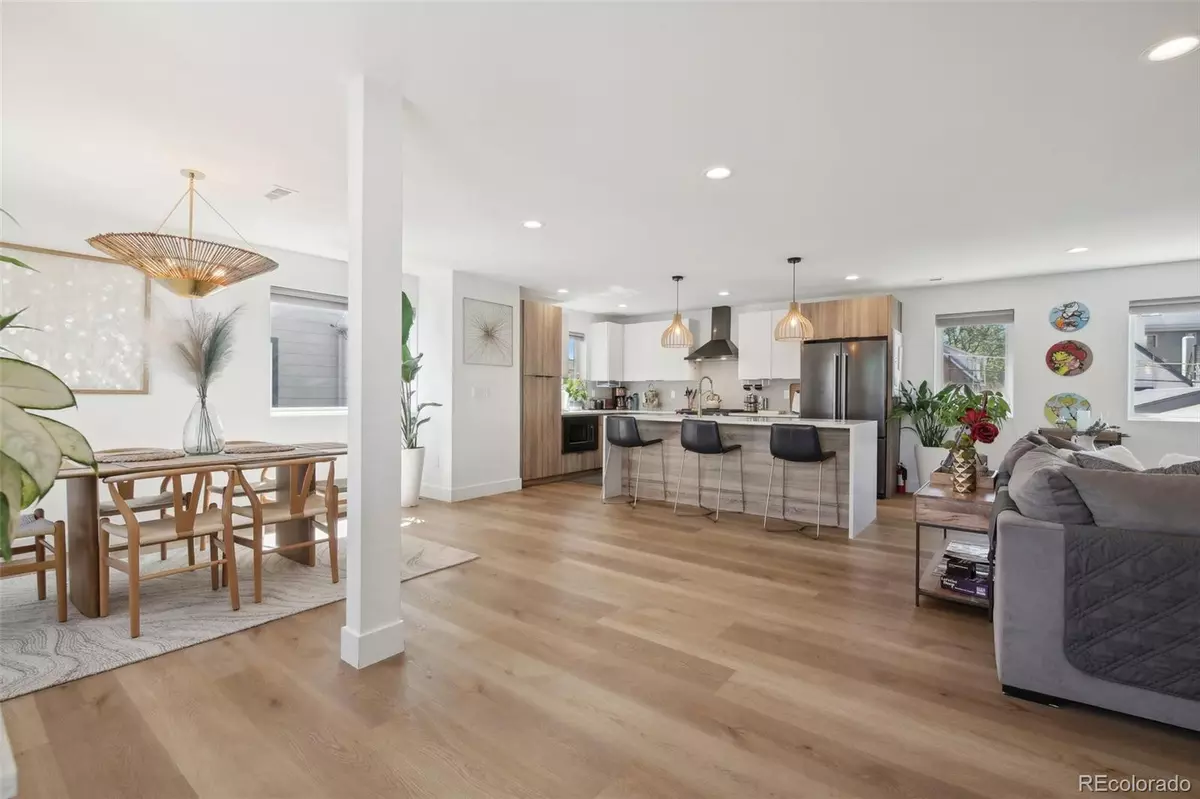
3 Beds
3 Baths
2,050 SqFt
3 Beds
3 Baths
2,050 SqFt
Key Details
Property Type Single Family Home
Sub Type Single Family Residence
Listing Status Active
Purchase Type For Sale
Square Footage 2,050 sqft
Price per Sqft $526
Subdivision Jefferson Park
MLS Listing ID 7689615
Style Urban Contemporary
Bedrooms 3
Full Baths 1
Half Baths 1
Three Quarter Bath 1
HOA Y/N No
Abv Grd Liv Area 2,050
Originating Board recolorado
Year Built 2022
Annual Tax Amount $4,228
Tax Year 2023
Lot Size 1,306 Sqft
Acres 0.03
Property Description
Step outside to your own rooftop oasis, offering panoramic views of Denver's skyline and the majestic Rockies. It's not just a rooftop; it's your private sanctuary, perfect for hosting stylish gatherings or unwinding in solitude with a cocktail and the city lights.
Inside, the vibe is modern chic meets Bohemian flair. Large windows flood the space with natural light, illuminating carefully curated decor and unique accents. The gourmet kitchen, complete with KitchenAid Medallion appliances, features quartz countertops and a stunning waterfall island—a focal point for culinary creativity and casual dining alike.
And when you're ready to explore, Jefferson Park is your playground. With easy access to the trendy hotspots of LoHi, Sloan's Lake, and the Highlands, there's always something new to discover. From hip cafes to artisanal shops and vibrant nightlife, the neighborhood pulses with energy and excitement.
Make your mark in Denver's thriving scene. Schedule a viewing today and make this duplex your urban oasis in Jefferson Park.
Location
State CO
County Denver
Zoning G-MU-3
Interior
Interior Features Entrance Foyer, Kitchen Island, Open Floorplan, Quartz Counters, Smart Thermostat, Walk-In Closet(s), Wired for Data
Heating Forced Air
Cooling Central Air
Flooring Laminate
Fireplaces Number 1
Fireplaces Type Electric
Fireplace Y
Appliance Dishwasher, Disposal, Dryer, Range Hood, Tankless Water Heater, Washer
Exterior
Exterior Feature Fire Pit, Gas Grill
Parking Features 220 Volts
Garage Spaces 2.0
Utilities Available Electricity Connected, Internet Access (Wired), Natural Gas Connected
View City, Mountain(s)
Roof Type Membrane
Total Parking Spaces 3
Garage Yes
Building
Lot Description Sprinklers In Front
Foundation Concrete Perimeter
Sewer Public Sewer
Water Public
Level or Stories Three Or More
Structure Type Frame
Schools
Elementary Schools Brown
Middle Schools Strive Sunnyside
High Schools North
School District Denver 1
Others
Senior Community No
Ownership Individual
Acceptable Financing Cash, Conventional, FHA, Jumbo, VA Loan
Listing Terms Cash, Conventional, FHA, Jumbo, VA Loan
Special Listing Condition None

6455 S. Yosemite St., Suite 500 Greenwood Village, CO 80111 USA

"My job is to find and attract mastery-based agents to the office, protect the culture, and make sure everyone is happy! "







