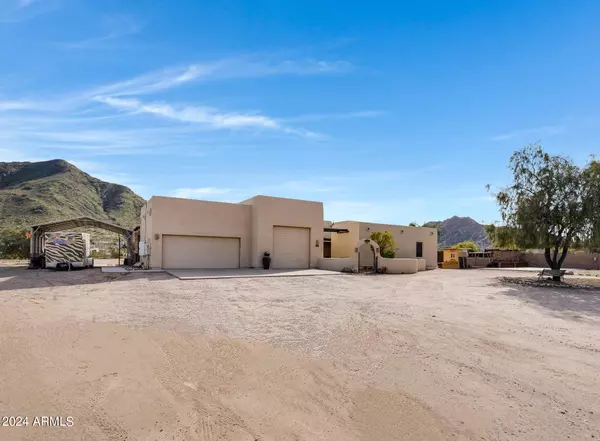
5 Beds
2.5 Baths
2,669 SqFt
5 Beds
2.5 Baths
2,669 SqFt
Key Details
Property Type Single Family Home
Sub Type Single Family - Detached
Listing Status Active
Purchase Type For Sale
Square Footage 2,669 sqft
Price per Sqft $402
Subdivision Santan Ranches Unit 3
MLS Listing ID 6676059
Style Ranch,Spanish,Territorial/Santa Fe
Bedrooms 5
HOA Y/N No
Originating Board Arizona Regional Multiple Listing Service (ARMLS)
Year Built 1999
Annual Tax Amount $2,581
Tax Year 2023
Lot Size 3.465 Acres
Acres 3.47
Property Description
The spacious primary suite includes a newly renovated ensuite bath with walk-in shower and private entrance opening to the pool. Convert the 5th bedroom to a home office or private guest quarters thanks to its separate entrance. A 3-car garage, circular driveway, RV parking pad offer ample storage and parking. The fenced backyard provides a private oasis with artificial turf, paved patio, screened-in AZ room, pool/spa, and endless views. Beyond, the property allows room for equestrian facilities, hobby workshops, off-road vehicle storage, or further expansion of your Southwest retreat.
Location
State AZ
County Pinal
Community Santan Ranches Unit 3
Direction South on Ellsworth; First right on Ellsworth Road Left on Hunt Hwy Quick Right on Ellsworth Left on Sun Dance Home on the Right. (Some GPS systems recognize the street as one word, ie: Sundance)
Rooms
Other Rooms Guest Qtrs-Sep Entrn, Great Room
Den/Bedroom Plus 5
Separate Den/Office N
Interior
Interior Features Breakfast Bar, 9+ Flat Ceilings, No Interior Steps, Soft Water Loop, Pantry, 3/4 Bath Master Bdrm, Double Vanity, High Speed Internet, Granite Counters
Heating Electric
Cooling Refrigeration, Ceiling Fan(s)
Flooring Tile
Fireplaces Type 1 Fireplace, Family Room
Fireplace Yes
Window Features Sunscreen(s),Dual Pane
SPA Heated,Private
Exterior
Exterior Feature Covered Patio(s), Gazebo/Ramada, Patio, Screened in Patio(s), RV Hookup
Garage Attch'd Gar Cabinets, Dir Entry frm Garage, Electric Door Opener, Over Height Garage, RV Access/Parking
Garage Spaces 3.0
Carport Spaces 2
Garage Description 3.0
Fence Block, Partial, Wrought Iron, Wood
Pool Fenced, Heated, Private
Utilities Available SRP
Amenities Available None
Waterfront No
View Mountain(s)
Roof Type Foam
Parking Type Attch'd Gar Cabinets, Dir Entry frm Garage, Electric Door Opener, Over Height Garage, RV Access/Parking
Private Pool Yes
Building
Lot Description Natural Desert Back, Synthetic Grass Back, Natural Desert Front
Story 1
Builder Name Custom Home
Sewer Septic Tank
Water City Water
Architectural Style Ranch, Spanish, Territorial/Santa Fe
Structure Type Covered Patio(s),Gazebo/Ramada,Patio,Screened in Patio(s),RV Hookup
Schools
Elementary Schools San Tan Heights Elementary
Middle Schools San Tan Heights Elementary
High Schools Poston Butte High School
School District Florence Unified School District
Others
HOA Fee Include No Fees
Senior Community No
Tax ID 509-04-021
Ownership Fee Simple
Acceptable Financing Conventional, USDA Loan, VA Loan
Horse Property Y
Listing Terms Conventional, USDA Loan, VA Loan
Special Listing Condition Owner/Agent

Copyright 2024 Arizona Regional Multiple Listing Service, Inc. All rights reserved.

"My job is to find and attract mastery-based agents to the office, protect the culture, and make sure everyone is happy! "







