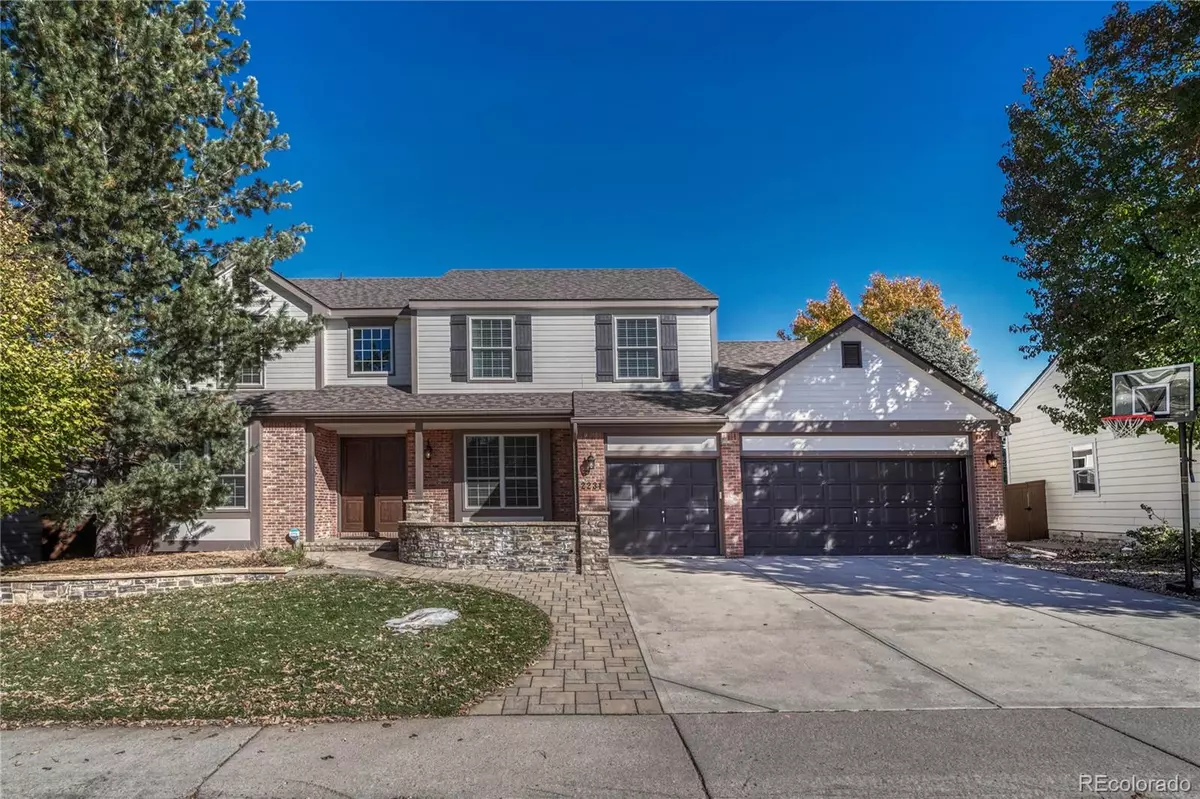
5 Beds
5 Baths
4,386 SqFt
5 Beds
5 Baths
4,386 SqFt
Key Details
Property Type Single Family Home
Sub Type Single Family Residence
Listing Status Active
Purchase Type For Rent
Square Footage 4,386 sqft
Subdivision Westridge
MLS Listing ID 9849325
Style Traditional
Bedrooms 5
Full Baths 4
Three Quarter Bath 1
HOA Y/N No
Abv Grd Liv Area 3,182
Originating Board recolorado
Year Built 1997
Lot Size 8,276 Sqft
Acres 0.19
Property Description
Location
State CO
County Douglas
Rooms
Basement Partial
Interior
Interior Features Entrance Foyer, Five Piece Bath, High Ceilings, Kitchen Island, Open Floorplan, Primary Suite, Stone Counters
Heating Forced Air, Natural Gas
Cooling Central Air
Flooring Carpet, Tile
Fireplaces Number 2
Fireplace Y
Appliance Bar Fridge, Dishwasher, Disposal, Microwave, Oven, Range, Range Hood, Refrigerator
Exterior
Exterior Feature Fire Pit, Gas Grill, Private Yard
Garage Spaces 3.0
Fence Full
Total Parking Spaces 3
Garage Yes
Building
Level or Stories Two
Schools
Elementary Schools Eldorado
Middle Schools Ranch View
High Schools Thunderridge
School District Douglas Re-1
Others
Senior Community No
Pets Description Dogs OK

6455 S. Yosemite St., Suite 500 Greenwood Village, CO 80111 USA

"My job is to find and attract mastery-based agents to the office, protect the culture, and make sure everyone is happy! "







